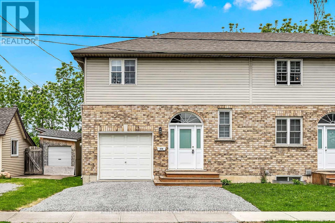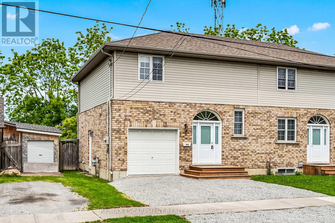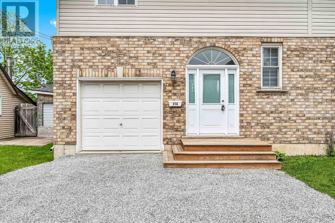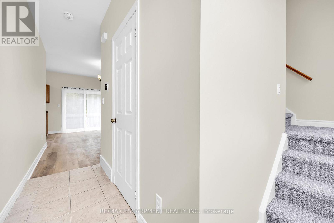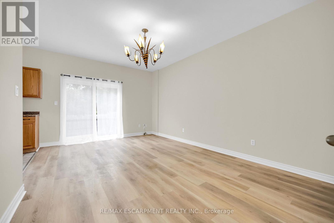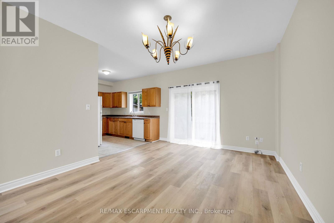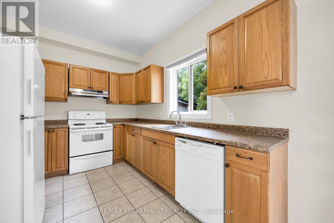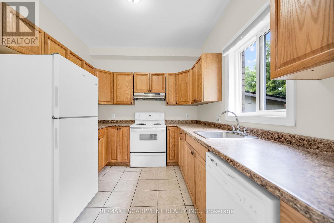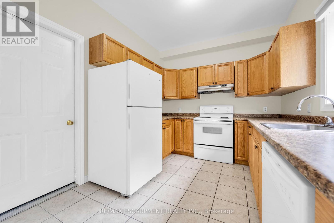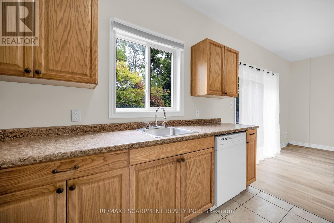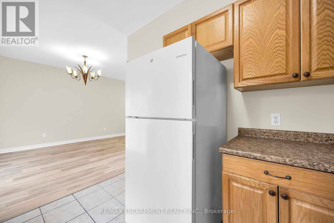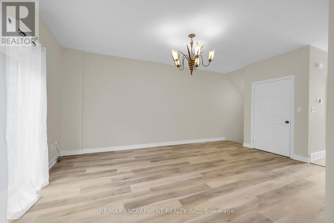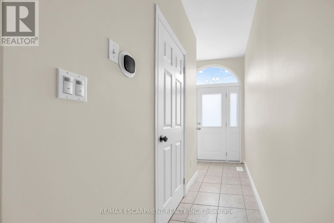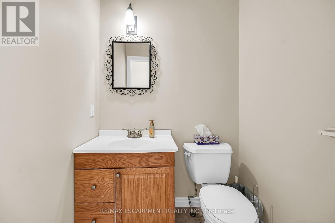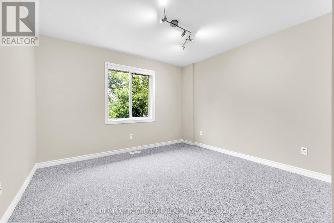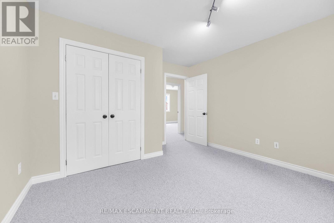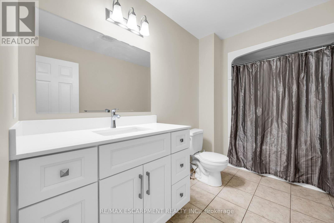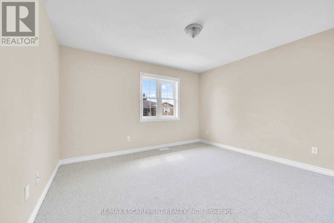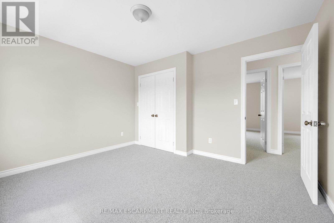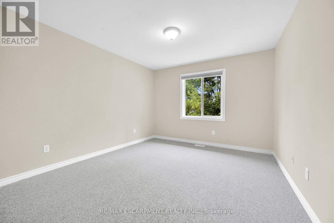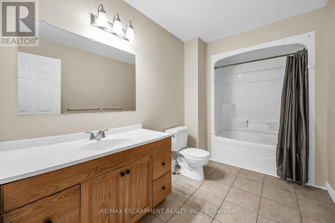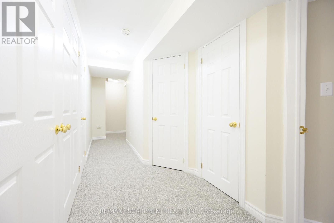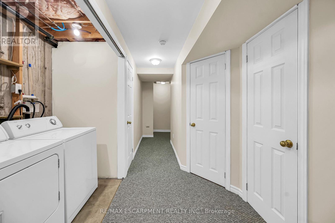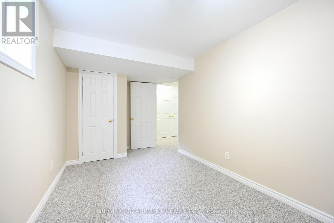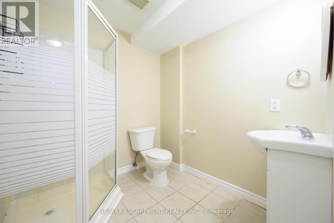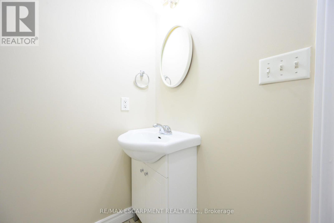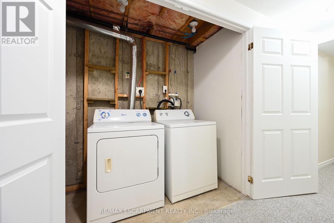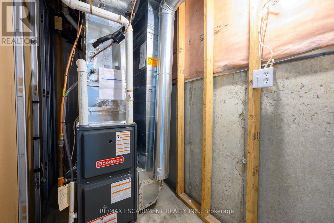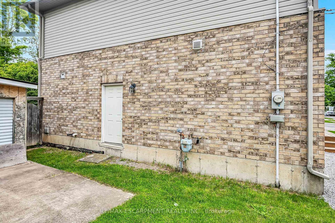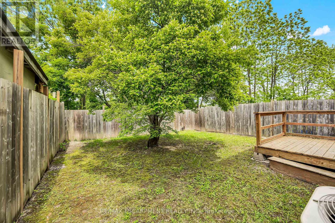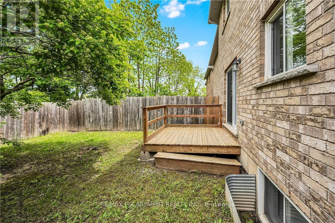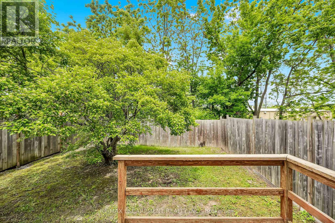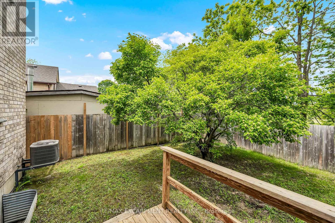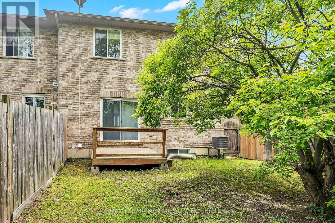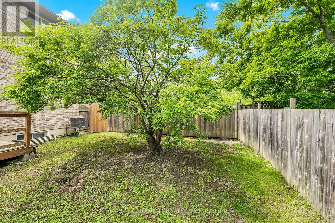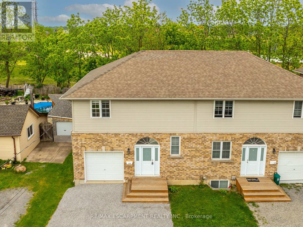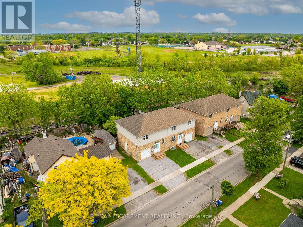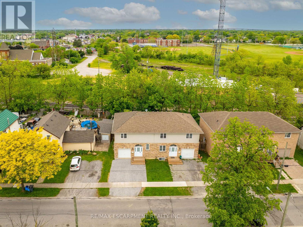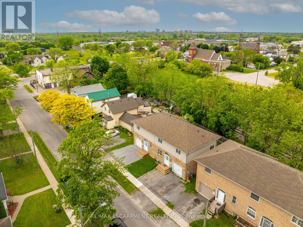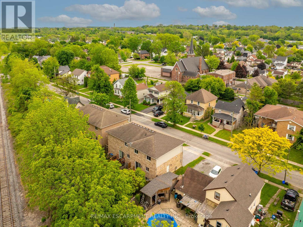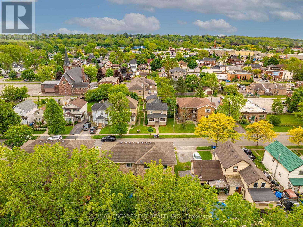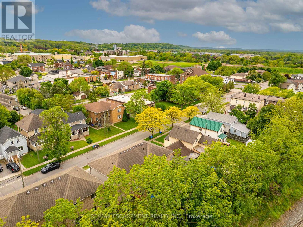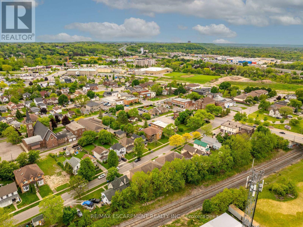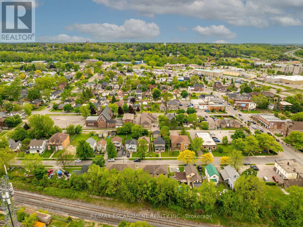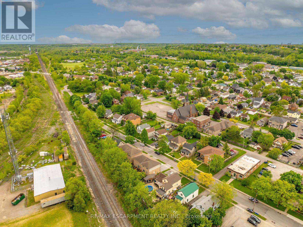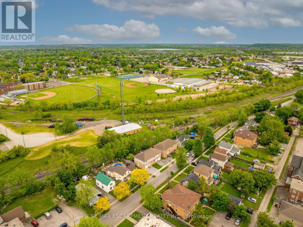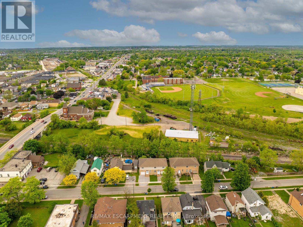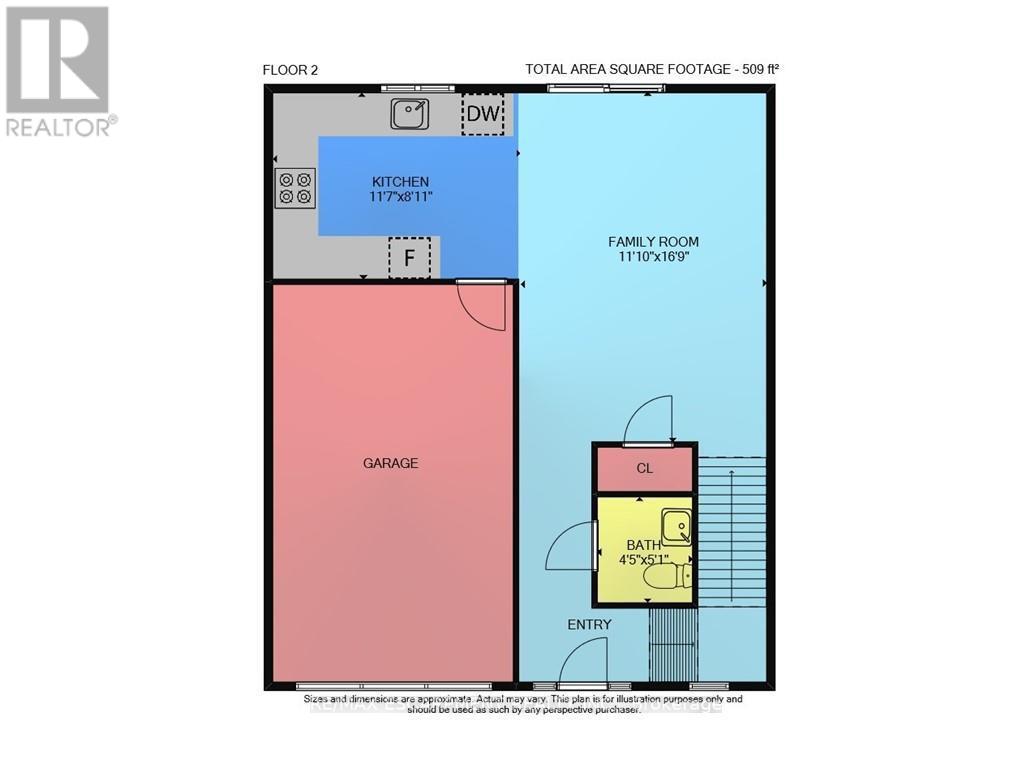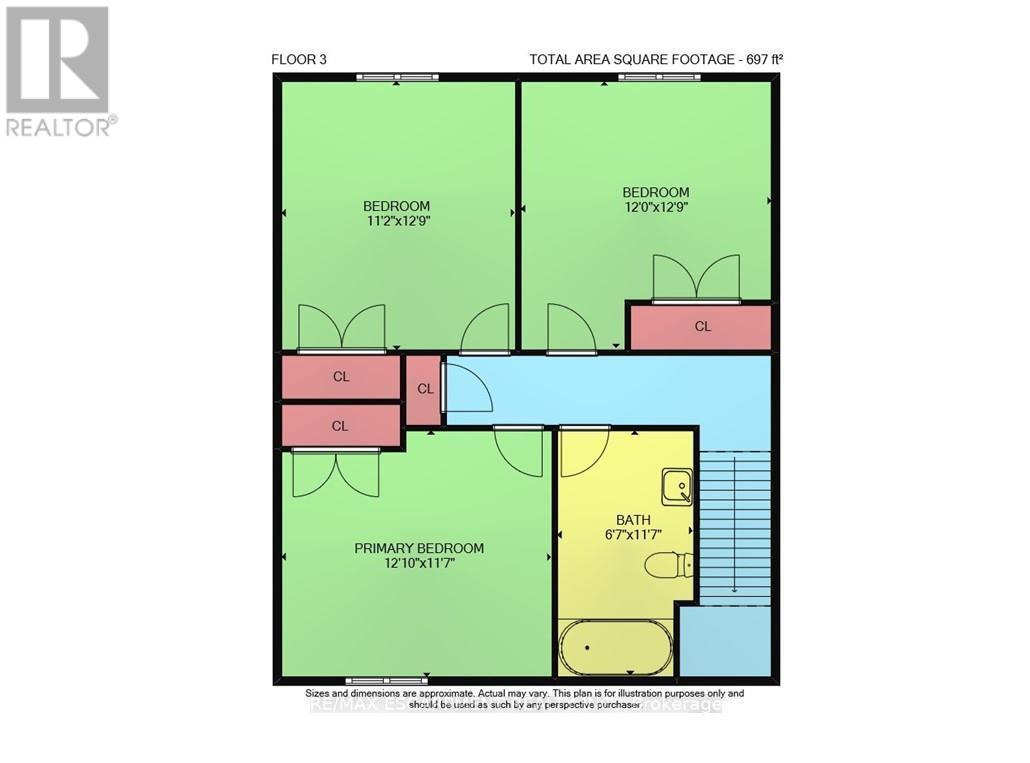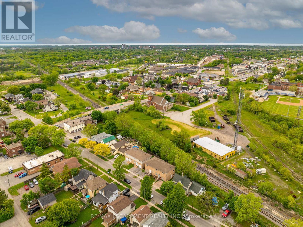Lorem Ipsum Dolor St. Catharines, Ontario L2T
4 Bedroom
3 Bathroom
1100 - 1500 sqft
Central Air Conditioning
Forced Air
$250,073
Lorem ipsum dolor sit amet, consectetur adipiscing elit. Praeteritis, inquit, gaudeo. Virtutibus igitur rectissime mihi videris et ad consuetudinem nostrae orationis vitia posuisse contraria. Non igitur de improbo, sed de callido improbo quaerimus, qualis Q. Optime, inquam. Nihilne est in his rebus, quod dignum libero aut indignum esse ducamus? Duo Reges: constructio interrete. Beatus autem esse in maximarum rerum timore nemo potest. Idemque diviserunt naturam homin
Open House
This property has open houses!
October
4
Saturday
Starts at:
2:00 pm
Ends at:4:00 pm
Business
| Name | DEMO BUSINESS |
Property Details
| MLS® Number | DEMO28388339 |
| Property Type | Single Family |
| Community Name | Lorem ipsum d |
| AmenitiesNearBy | Place Of Worship, Public Transit, Schools |
| EquipmentType | Water Heater |
| Features | Level Lot, Irregular Lot Size, Flat Site |
| ParkingSpaceTotal | 3 |
| RentalEquipmentType | Water Heater |
| Structure | Deck, Porch |
Building
| BathroomTotal | 3 |
| BedroomsAboveGround | 3 |
| BedroomsBelowGround | 1 |
| BedroomsTotal | 4 |
| Age | 16 To 30 Years |
| Appliances | Water Heater, Water Meter, Dishwasher, Dryer, Stove, Washer, Refrigerator |
| BasementDevelopment | Finished |
| BasementType | N/a (finished) |
| ConstructionStyleAttachment | Semi-detached |
| CoolingType | Central Air Conditioning |
| ExteriorFinish | Brick, Vinyl Siding |
| FoundationType | Poured Concrete |
| HalfBathTotal | 1 |
| HeatingFuel | Natural Gas |
| HeatingType | Forced Air |
| StoriesTotal | 2 |
| SizeInterior | 1100 - 1500 Sqft |
| Type | House |
| UtilityWater | Municipal Water |
Parking
| Attached Garage | |
| Garage |
Land
| Acreage | No |
| FenceType | Fenced Yard |
| LandAmenities | Place Of Worship, Public Transit, Schools |
| Sewer | Sanitary Sewer |
| SizeDepth | 77 Ft |
| SizeFrontage | 29 Ft ,2 In |
| SizeIrregular | 29.2 X 77 Ft |
| SizeTotalText | 29.2 X 77 Ft|under 1/2 Acre |
| ZoningDescription | Lo |
Rooms
| Level | Type | Length | Width | Dimensions |
|---|---|---|---|---|
| Second Level | Primary Bedroom | 3.91 m | 3.53 m | 3.91 m x 3.53 m |
| Second Level | Bedroom | 3.4 m | 3.89 m | 3.4 m x 3.89 m |
| Second Level | Bedroom | 3.66 m | 3.89 m | 3.66 m x 3.89 m |
| Second Level | Bathroom | Measurements not available | ||
| Basement | Bathroom | Measurements not available | ||
| Basement | Bedroom | 4.29 m | 2.57 m | 4.29 m x 2.57 m |
| Basement | Utility Room | 1.35 m | 5.92 m | 1.35 m x 5.92 m |
| Basement | Laundry Room | 1.07 m | 2.29 m | 1.07 m x 2.29 m |
| Main Level | Kitchen | 3.53 m | 2.72 m | 3.53 m x 2.72 m |
| Main Level | Family Room | 3.61 m | 5.11 m | 3.61 m x 5.11 m |
| Main Level | Bathroom | Measurements not available |
Interested?
Contact us for more information
Demo Agent 2110196
Broker
Demo Office 284787
Lorem Ipsum Dolor Sit Ame
Hamilton, Ontario L8J
Lorem Ipsum Dolor Sit Ame
Hamilton, Ontario L8J
