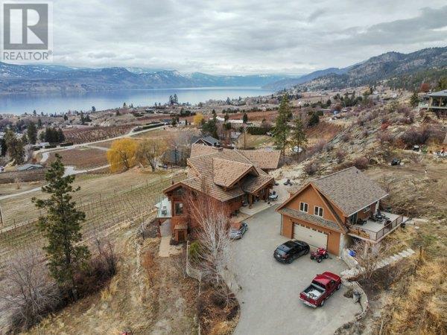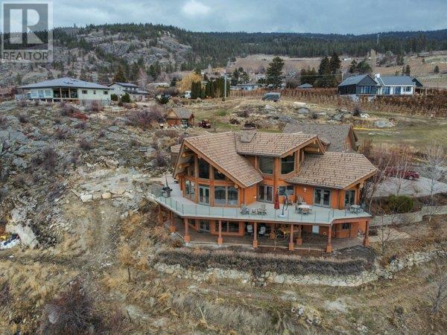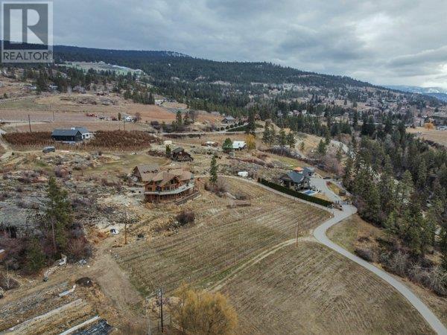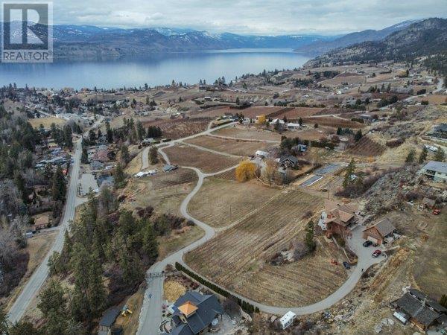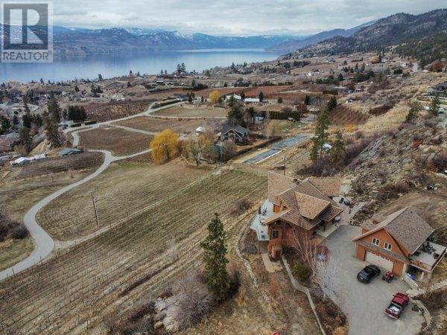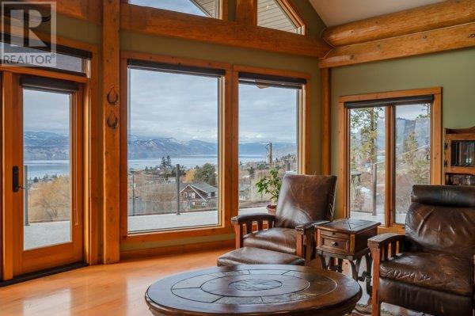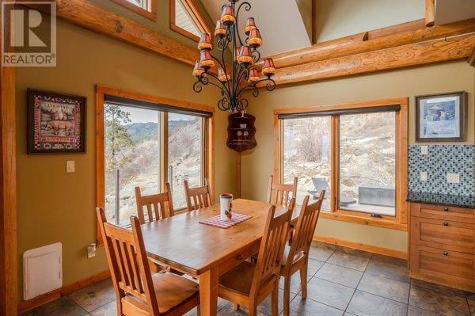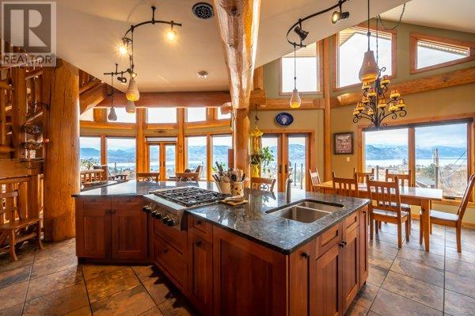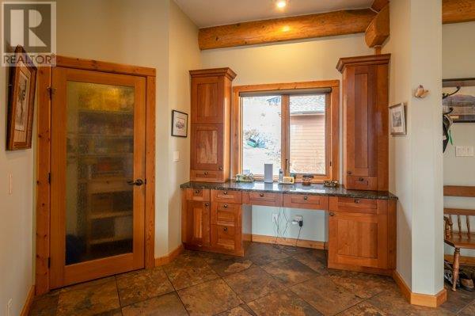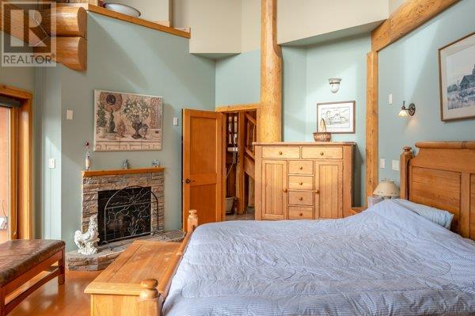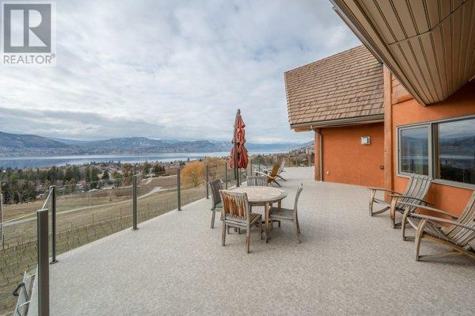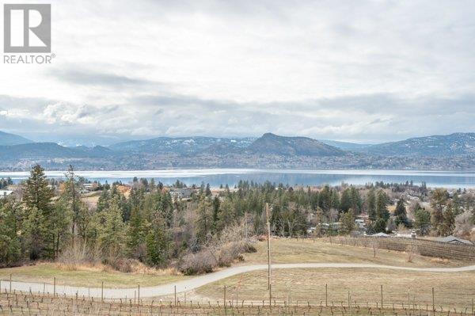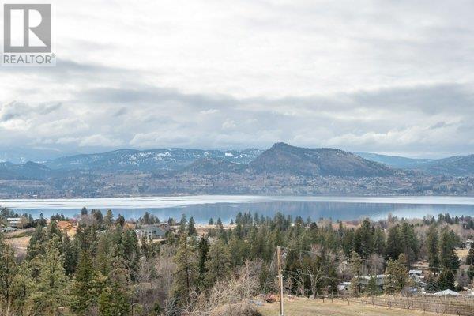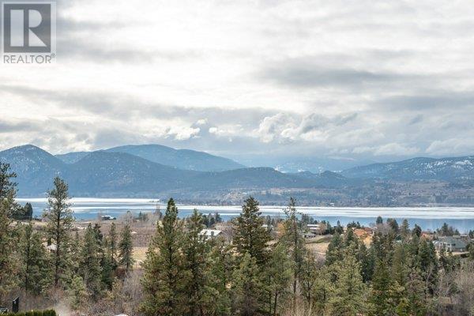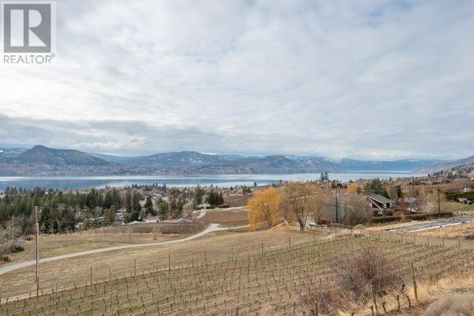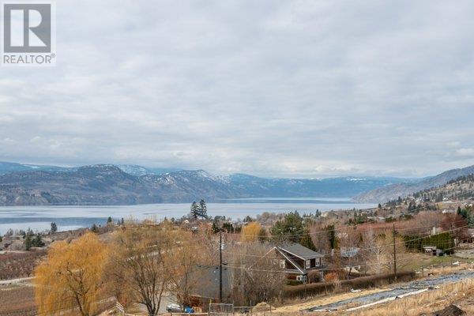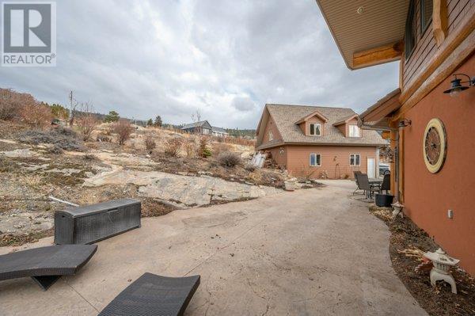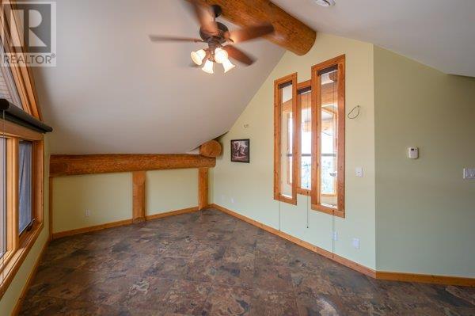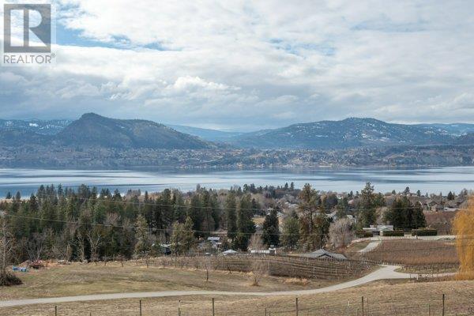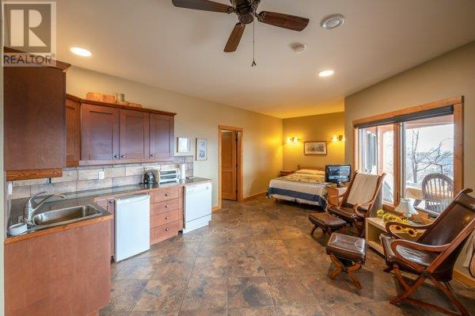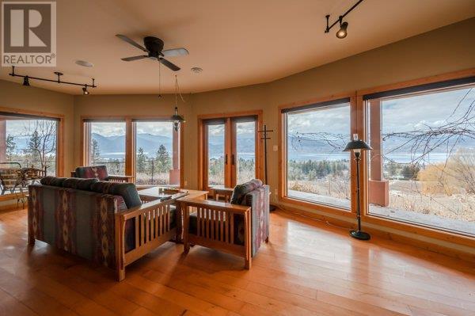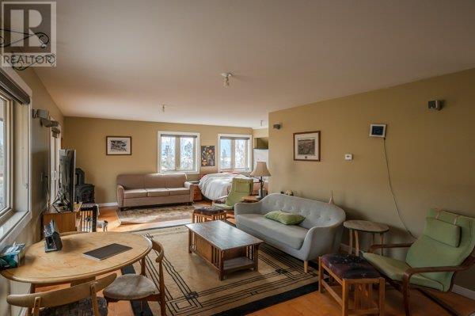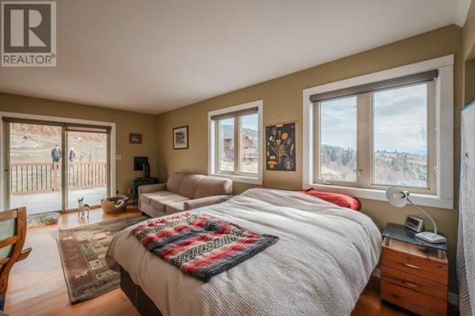Lorem Ipsum Dolor S Naramata, British Columbia V0H
$1,300,123
Lorem ipsum dolor sit amet, consectetur adipiscing elit. Praeteritis, inquit, gaudeo. Virtutibus igitur rectissime mihi videris et ad consuetudinem nostrae orationis vitia posuisse contraria. Non igitur de improbo, sed de callido improbo quaerimus, qualis Q. Optime, inquam. Nihilne est in his rebus, quod dignum libero aut indignum esse ducamus? Duo Reges: constructio interrete. Beatus autem esse in maximarum rerum timore nemo potest. Idemque diviserunt naturam hominis in animum et corpus.Lorem ipsum dolor sit amet, consectetur adipiscing elit. Praeteritis, inquit, gaudeo. Virtutibus igitur rectissime mih
Business
| Name | DEMO BUSINESS |
Property Details
| MLS® Number | DEMO27223462 |
| Property Type | Single Family |
| Neigbourhood | Lorem ipsum dolo |
| AmenitiesNearBy | Recreation |
| Features | Private Setting, Sloping |
| ParkingSpaceTotal | 2 |
| ViewType | Lake View, Mountain View |
Building
| BathroomTotal | 5 |
| BedroomsTotal | 3 |
| Appliances | Refrigerator, Dishwasher, Range - Gas, Washer |
| BasementType | Full |
| ConstructedDate | 2007 |
| ConstructionStyleAttachment | Detached |
| CoolingType | Central Air Conditioning, See Remarks |
| ExteriorFinish | Stucco, Composite Siding |
| FireplacePresent | Yes |
| FireplaceType | Insert,unknown |
| HalfBathTotal | 2 |
| HeatingType | Other |
| StoriesTotal | 2 |
| SizeInterior | 4074 Sqft |
| Type | House |
| UtilityWater | Irrigation District |
Parking
| Detached Garage | 2 |
Land
| Acreage | Yes |
| LandAmenities | Recreation |
| LandscapeFeatures | Sloping, Underground Sprinkler |
| Sewer | Septic Tank |
| SizeIrregular | 2.54 |
| SizeTotal | 2.54 Ac|1 - 5 Acres |
| SizeTotalText | 2.54 Ac|1 - 5 Acres |
| ZoningType | Unknown |
Rooms
| Level | Type | Length | Width | Dimensions |
|---|---|---|---|---|
| Second Level | Primary Bedroom | 14'0'' x 25'7'' | ||
| Second Level | Living Room | 18'7'' x 25'9'' | ||
| Second Level | Laundry Room | 5'6'' x 11'9'' | ||
| Second Level | Kitchen | 22'10'' x 26'10'' | ||
| Second Level | 4pc Ensuite Bath | Measurements not available | ||
| Second Level | Dining Room | 16'11'' x 10'10'' | ||
| Second Level | 2pc Bathroom | Measurements not available | ||
| Third Level | Loft | 16'0'' x 12'3'' | ||
| Third Level | Bedroom | 14'2'' x 18'9'' | ||
| Third Level | 3pc Bathroom | Measurements not available | ||
| Main Level | Utility Room | 19'1'' x 21'6'' | ||
| Main Level | Storage | 5'7'' x 8'11'' | ||
| Main Level | Storage | 10'2'' x 20'0'' | ||
| Main Level | Recreation Room | 16'7'' x 26'1'' | ||
| Main Level | Other | 3'8'' x 5'11'' | ||
| Main Level | Kitchen | 5'8'' x 6'7'' | ||
| Main Level | Great Room | 14'5'' x 26'0'' | ||
| Main Level | Bedroom | 14'3'' x 30'9'' | ||
| Main Level | 2pc Bathroom | Measurements not available | ||
| Main Level | 3pc Bathroom | Measurements not available |
Interested?
Contact us for more information
Demo Agent 1563192
Personal Real Estate Corporation
Lorem Ipsum Dol
Penticton, British Columbia V2A
