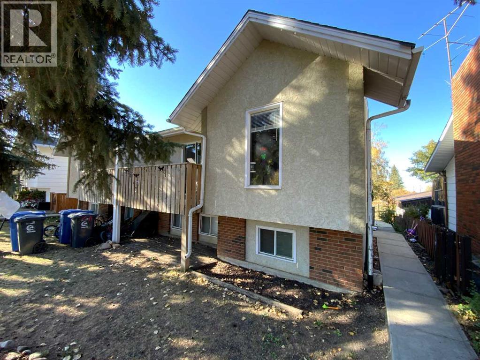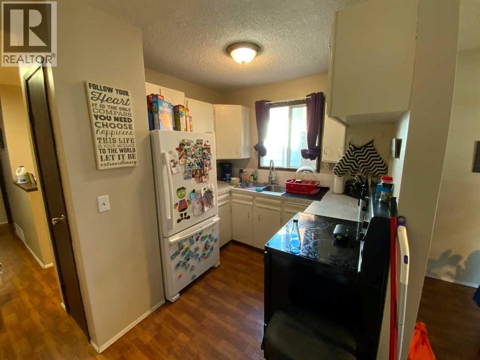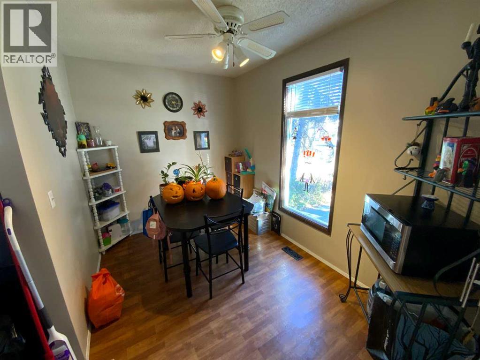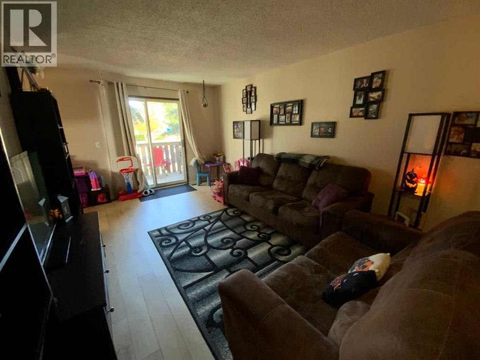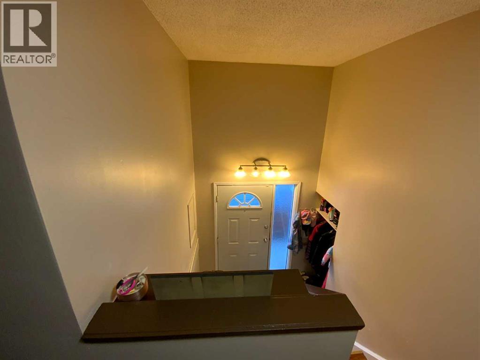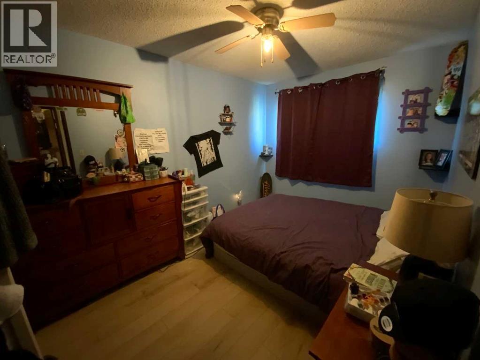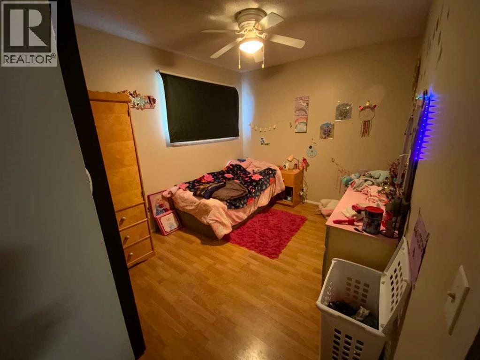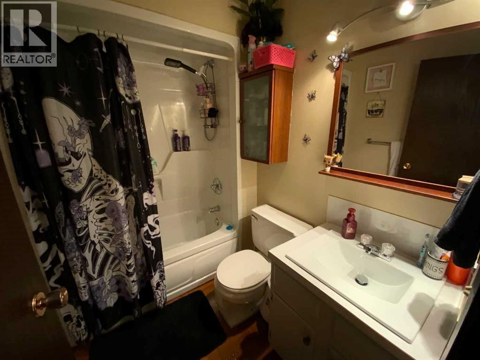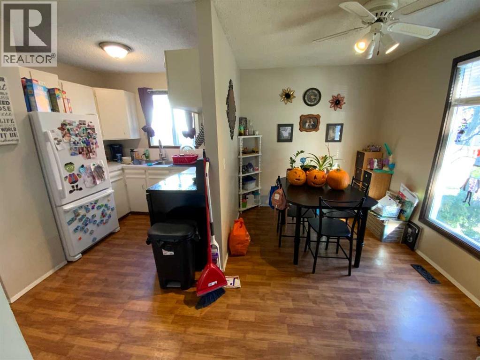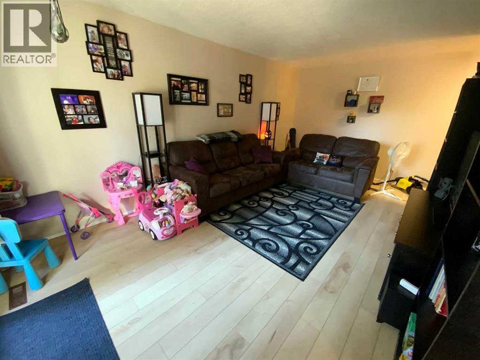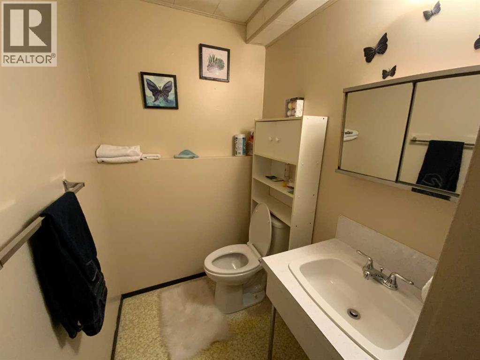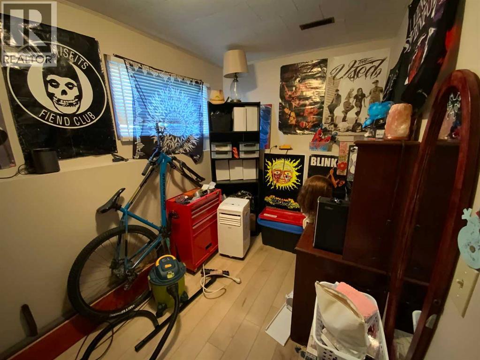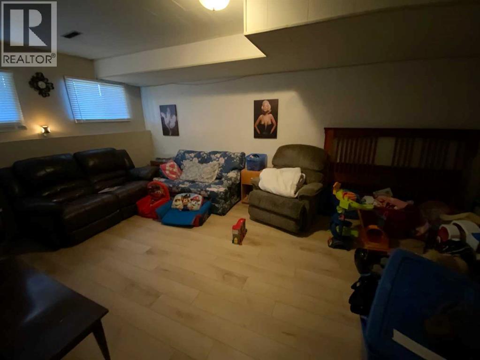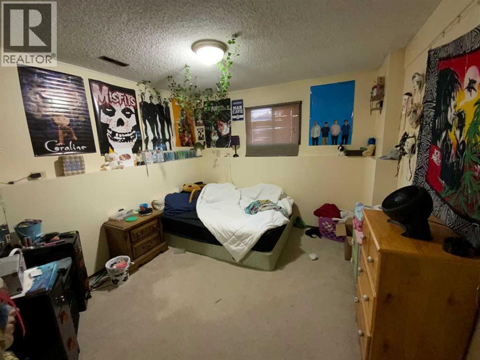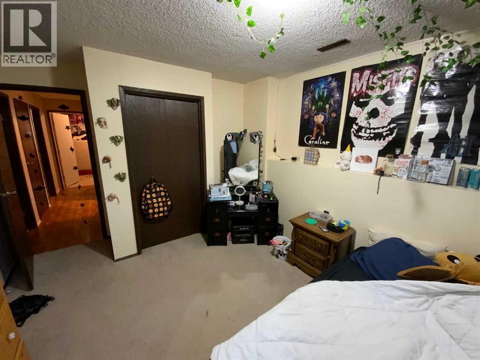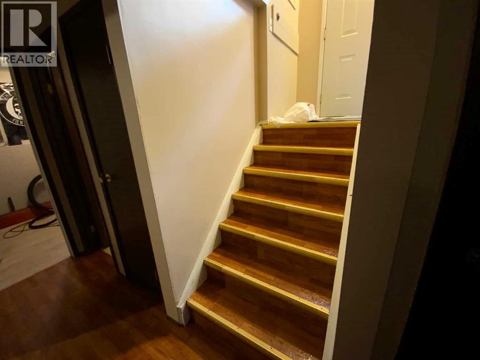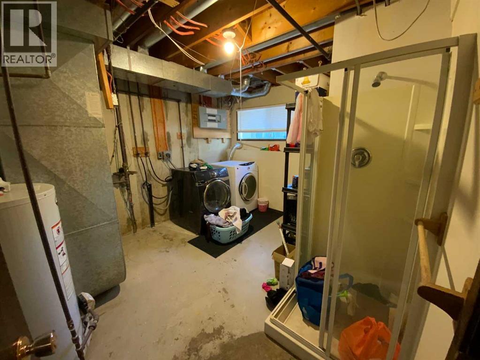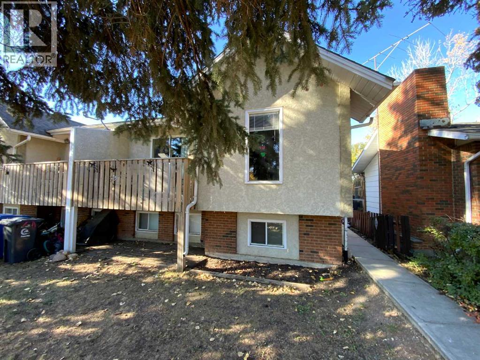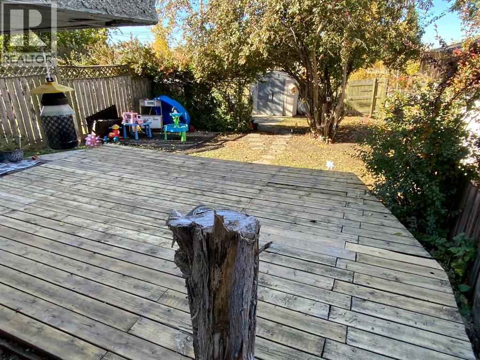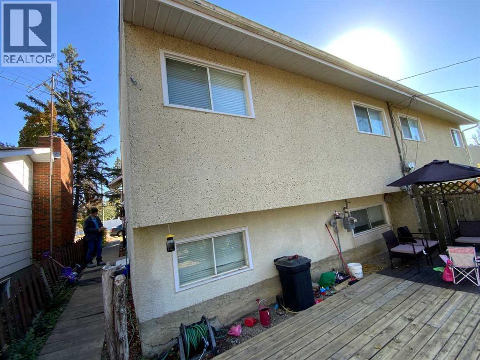Lorem Ipsum Dol Three Hills, Alberta T0M
4 Bedroom
2 Bathroom
850 sqft
Bi-Level
None
Forced Air
$102,623
Lorem ipsum dolor sit amet, consectetur adipiscing elit. Praeteritis, inquit, gaudeo. Virtutibus igitur rectissime mihi videris et ad consuetudinem nostrae orationis vitia posuisse co
Business
| Name | DEMO BUSINESS |
Property Details
| MLS® Number | DEMO28983920 |
| Property Type | Single Family |
| AmenitiesNearBy | Airport, Golf Course, Park, Playground, Recreation Nearby, Schools, Shopping |
| CommunityFeatures | Golf Course Development |
| Features | See Remarks, Back Lane |
| ParkingSpaceTotal | 2 |
| Plan | 1011569 |
| Structure | Shed, See Remarks |
Building
| BathroomTotal | 2 |
| BedroomsAboveGround | 2 |
| BedroomsBelowGround | 2 |
| BedroomsTotal | 4 |
| Appliances | Refrigerator, Range, Washer & Dryer |
| ArchitecturalStyle | Bi-level |
| BasementDevelopment | Finished |
| BasementType | Full (finished) |
| ConstructedDate | 1974 |
| ConstructionStyleAttachment | Semi-detached |
| CoolingType | None |
| FlooringType | Carpeted, Vinyl, Vinyl Plank |
| FoundationType | Poured Concrete |
| HeatingFuel | Natural Gas |
| HeatingType | Forced Air |
| StoriesTotal | 1 |
| SizeInterior | 850 Sqft |
| TotalFinishedArea | 850 Sqft |
| Type | Duplex |
Parking
| Other |
Land
| Acreage | No |
| FenceType | Partially Fenced |
| LandAmenities | Airport, Golf Course, Park, Playground, Recreation Nearby, Schools, Shopping |
| SizeDepth | 36.57 M |
| SizeFrontage | 8.53 M |
| SizeIrregular | 3360.00 |
| SizeTotal | 3360 Sqft|0-4,050 Sqft |
| SizeTotalText | 3360 Sqft|0-4,050 Sqft |
| ZoningDescription | Lo |
Rooms
| Level | Type | Length | Width | Dimensions |
|---|---|---|---|---|
| Basement | Bedroom | 10.92 Ft x 10.42 Ft | ||
| Basement | Bedroom | 10.42 Ft x 8.67 Ft | ||
| Basement | Family Room | 18.08 Ft x 10.92 Ft | ||
| Basement | Furnace | 12.17 Ft x 11.00 Ft | ||
| Basement | 3pc Bathroom | 5.17 Ft x 4.58 Ft | ||
| Lower Level | Other | 6.50 Ft x 3.17 Ft | ||
| Main Level | Dining Room | 10.83 Ft x 7.58 Ft | ||
| Main Level | Kitchen | 11.00 Ft x 7.92 Ft | ||
| Main Level | Living Room | 18.75 Ft x 10.92 Ft | ||
| Main Level | Primary Bedroom | 12.42 Ft x 8.92 Ft | ||
| Main Level | Bedroom | 8.92 Ft x 10.83 Ft | ||
| Main Level | 4pc Bathroom | 7.25 Ft x 5.42 Ft |
Interested?
Contact us for more information
Demo Agent 2031751
Associate
Demo Office 280749
Lorem Ipsum Dolor Si
Red Deer, Alberta T4R
Lorem Ipsum Dolor Si
Red Deer, Alberta T4R
