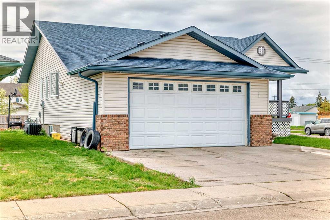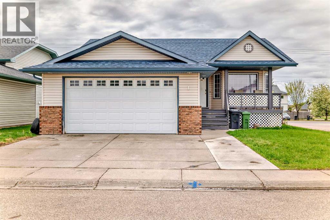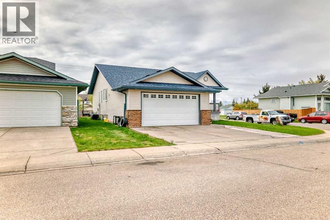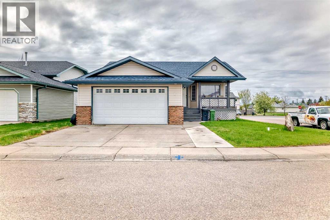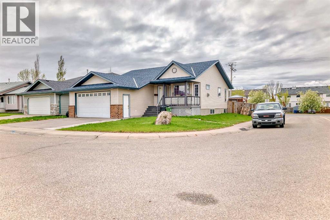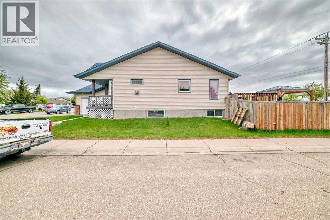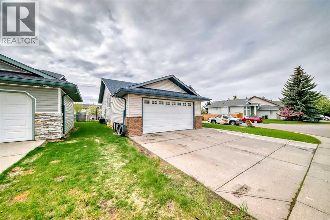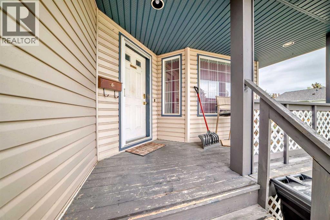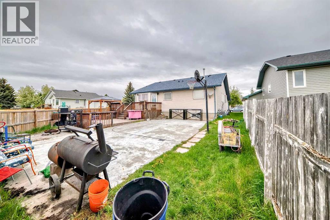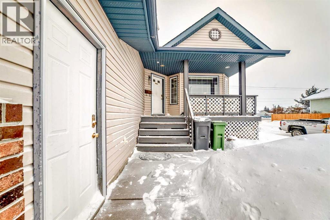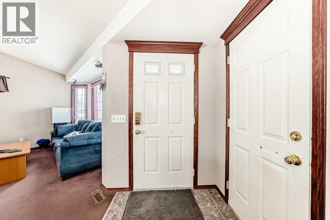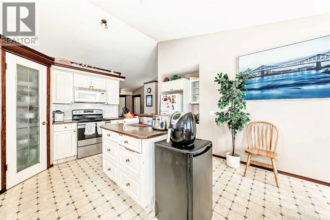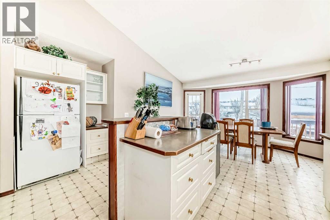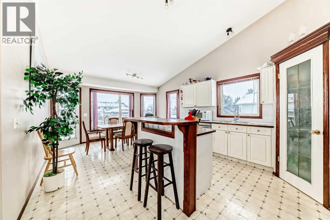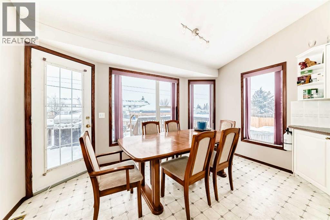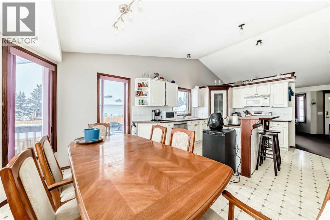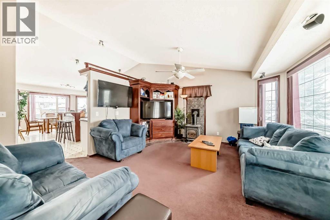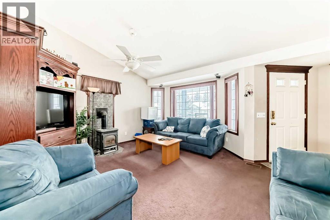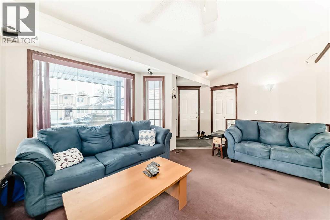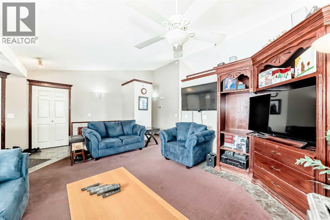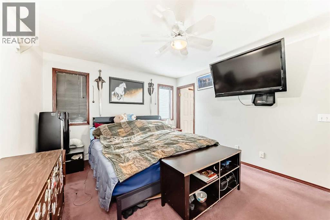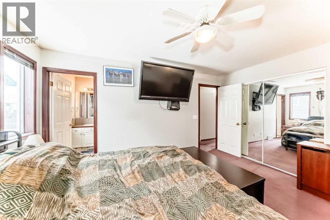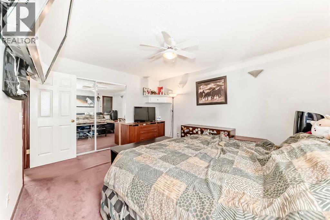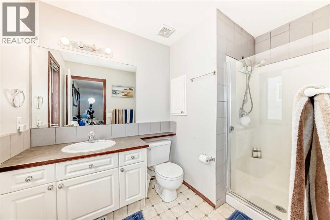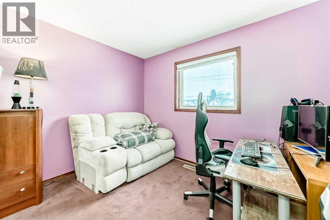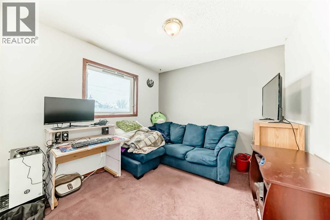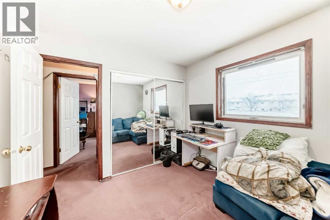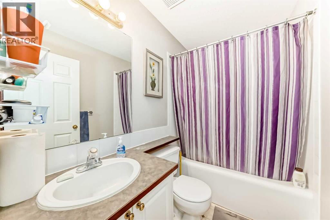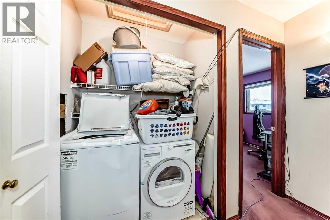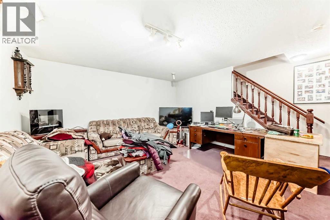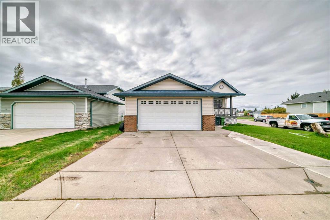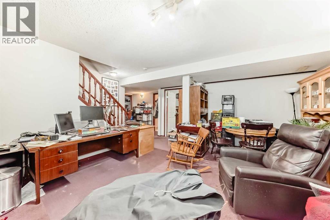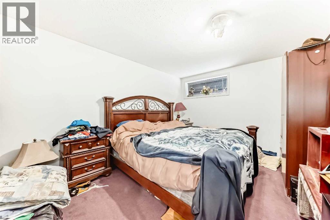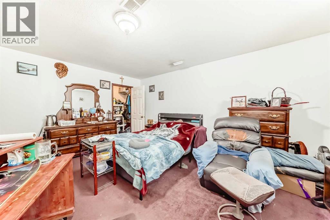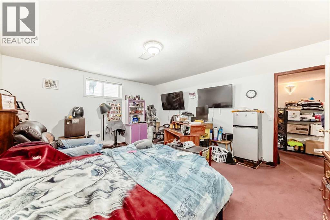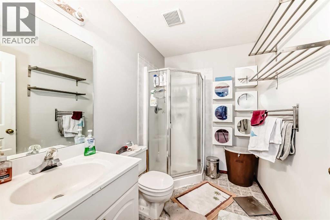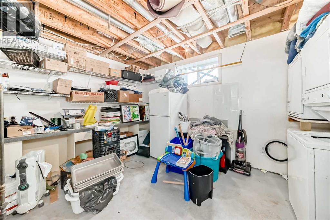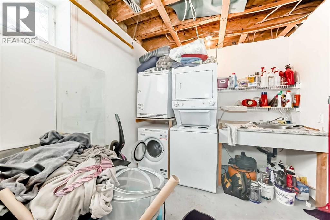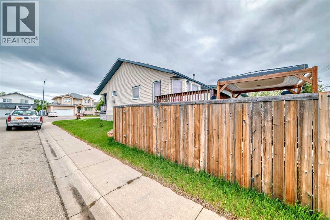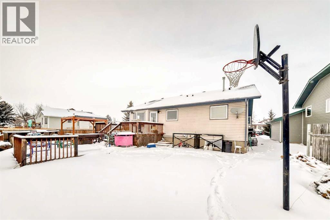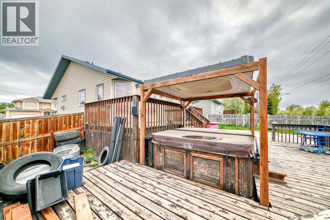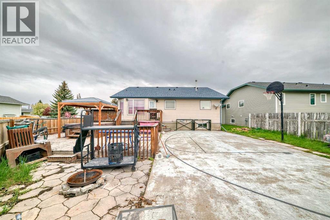Lorem Ipsum Dol Strathmore, Alberta T1P
5 Bedroom
3 Bathroom
1282 sqft
Bungalow
Central Air Conditioning
Forced Air
Landscaped
$300,123
Lorem ipsum dolor sit amet, consectetur adipiscing elit. Praeteritis, inquit, gaudeo. Virtutibus igitur rectissime mihi videris et ad consuetudinem nostrae orationis vitia posuisse contraria. Non igitur de improbo, sed de callido improbo quaerimus, qualis Q. Optime, inquam. Nihilne est in his rebus, quod dignum libero aut indignum esse ducamus? Duo Reges: constructio interrete. Beatus autem esse in maximarum rerum timore nemo potest. Idemque diviserunt naturam hominis in animum et corpus.Lorem ipsum dolor sit a
Business
| Name | DEMO BUSINESS |
Property Details
| MLS® Number | DEMO28830919 |
| Property Type | Single Family |
| Community Name | Lorem ips |
| AmenitiesNearBy | Golf Course |
| CommunityFeatures | Golf Course Development |
| Features | Cul-de-sac |
| ParkingSpaceTotal | 2 |
| Plan | 9711968 |
| Structure | Deck |
Building
| BathroomTotal | 3 |
| BedroomsAboveGround | 3 |
| BedroomsBelowGround | 2 |
| BedroomsTotal | 5 |
| Appliances | Refrigerator, Dishwasher, Stove, Window Coverings, Garage Door Opener, Washer & Dryer |
| ArchitecturalStyle | Bungalow |
| BasementDevelopment | Finished |
| BasementType | Full (finished) |
| ConstructedDate | 1998 |
| ConstructionMaterial | Wood Frame |
| ConstructionStyleAttachment | Detached |
| CoolingType | Central Air Conditioning |
| FlooringType | Carpeted, Linoleum |
| FoundationType | Poured Concrete |
| HeatingType | Forced Air |
| StoriesTotal | 1 |
| SizeInterior | 1282 Sqft |
| TotalFinishedArea | 1282.5 Sqft |
| Type | House |
Parking
| Attached Garage | 2 |
| Other |
Land
| Acreage | No |
| FenceType | Fence |
| LandAmenities | Golf Course |
| LandscapeFeatures | Landscaped |
| SizeDepth | 30.48 M |
| SizeFrontage | 18.7 M |
| SizeIrregular | 6135.00 |
| SizeTotal | 6135 Sqft|4,051 - 7,250 Sqft |
| SizeTotalText | 6135 Sqft|4,051 - 7,250 Sqft |
| ZoningDescription | Lo |
Rooms
| Level | Type | Length | Width | Dimensions |
|---|---|---|---|---|
| Lower Level | Bedroom | 14.83 Ft x 16.50 Ft | ||
| Lower Level | Bedroom | 15.08 Ft x 11.42 Ft | ||
| Lower Level | Recreational, Games Room | 18.67 Ft x 15.08 Ft | ||
| Lower Level | 3pc Bathroom | 8.42 Ft x 5.83 Ft | ||
| Lower Level | Laundry Room | 14.75 Ft x 14.17 Ft | ||
| Lower Level | Other | 8.50 Ft x 3.50 Ft | ||
| Main Level | Other | 5.50 Ft x 4.92 Ft | ||
| Main Level | Living Room | 15.75 Ft x 13.92 Ft | ||
| Main Level | Kitchen | 10.17 Ft x 13.17 Ft | ||
| Main Level | Dining Room | 10.50 Ft x 13.17 Ft | ||
| Main Level | Pantry | 3.67 Ft x 3.67 Ft | ||
| Main Level | Primary Bedroom | 14.75 Ft x 11.92 Ft | ||
| Main Level | 3pc Bathroom | 9.75 Ft x 6.08 Ft | ||
| Main Level | 4pc Bathroom | 7.75 Ft x 4.92 Ft | ||
| Main Level | Laundry Room | 5.42 Ft x 3.00 Ft | ||
| Main Level | Bedroom | 9.75 Ft x 10.08 Ft | ||
| Main Level | Bedroom | 9.75 Ft x 10.83 Ft |
Interested?
Contact us for more information
Demo Agent 1445430
Associate
Demo Office 54514
Lorem Ipsum Dolor Sit Amet
Calgary, Alberta T2X
Lorem Ipsum Dolor Sit Amet
Calgary, Alberta T2X
