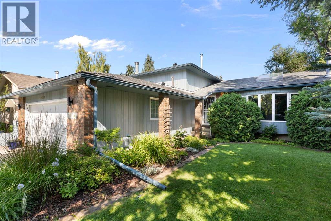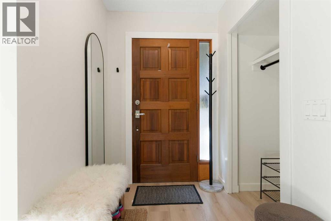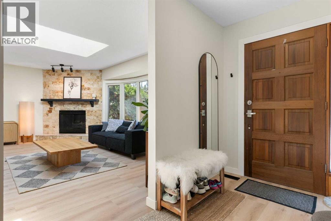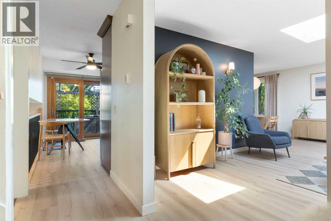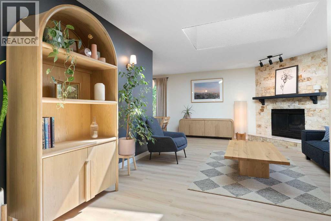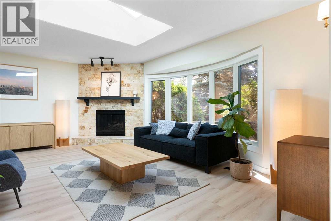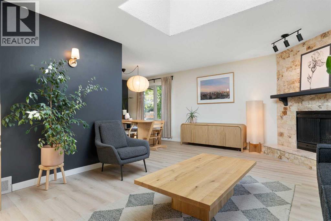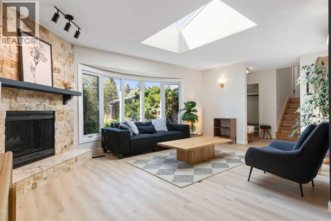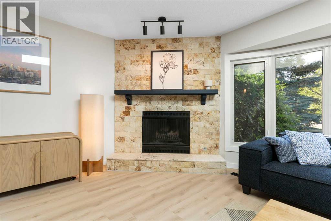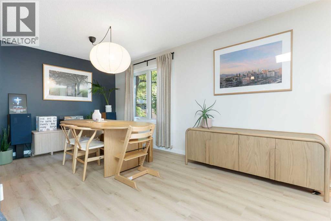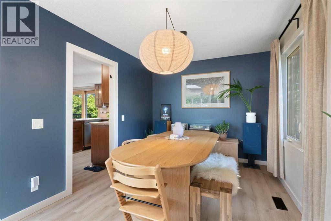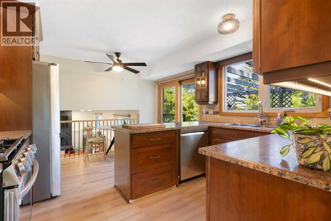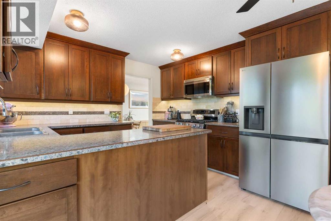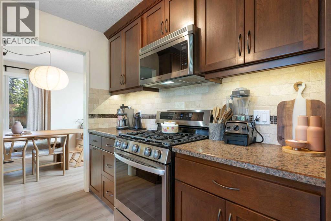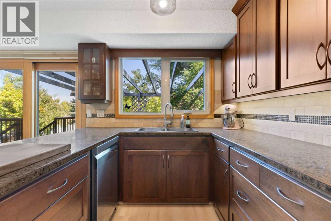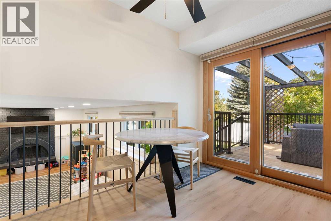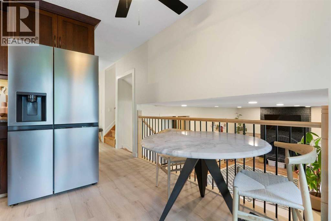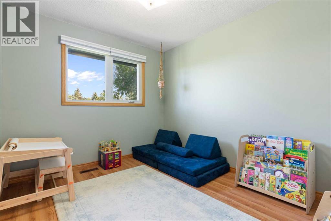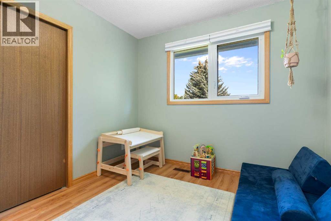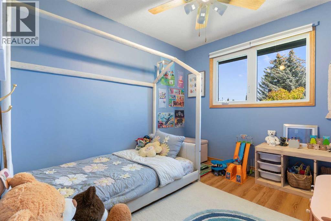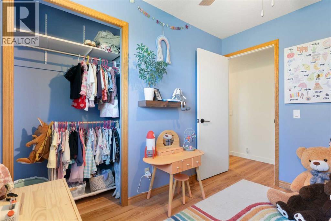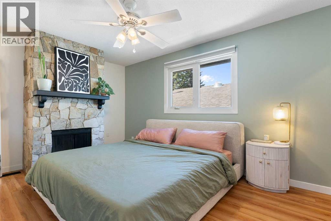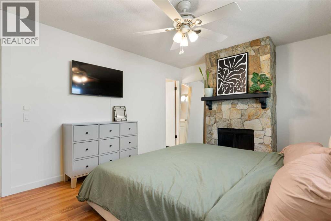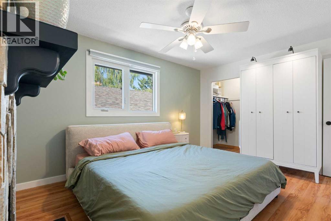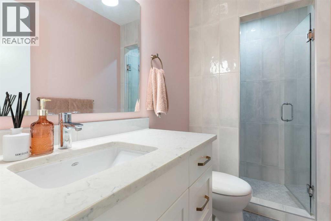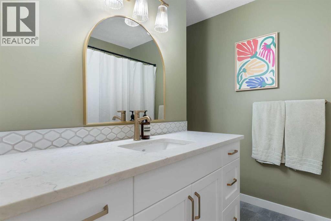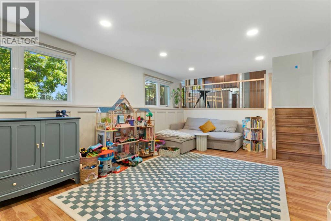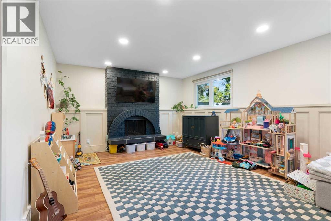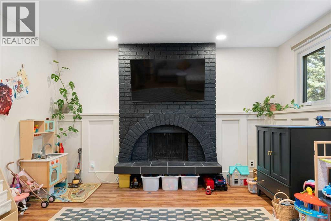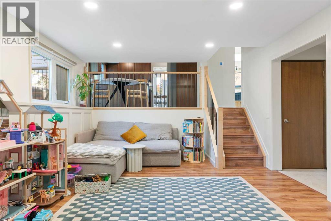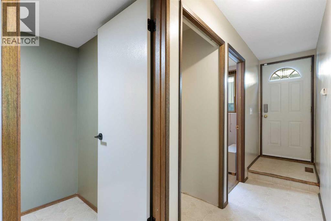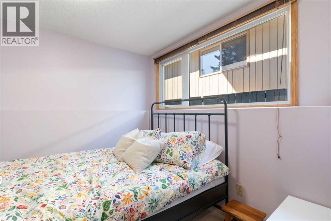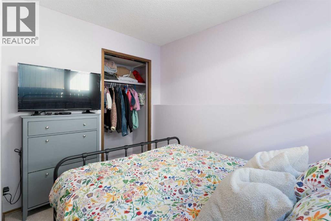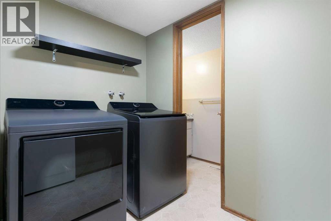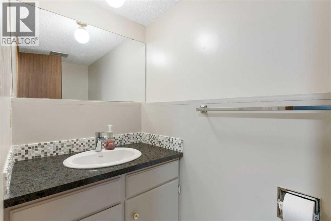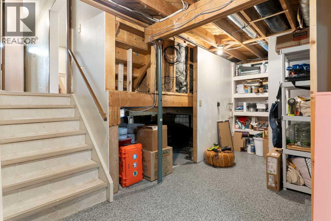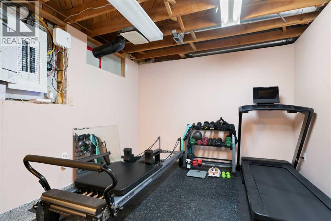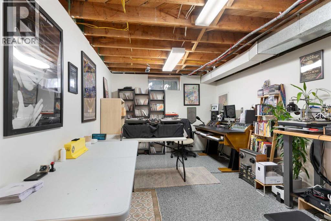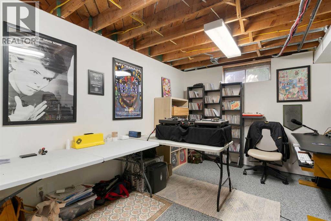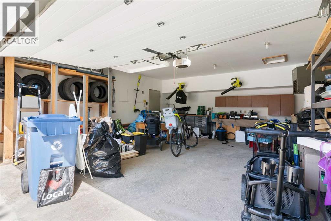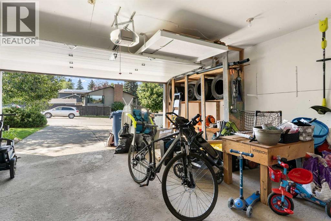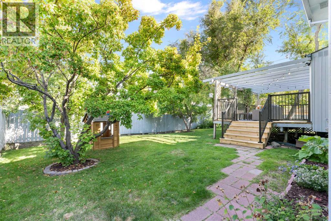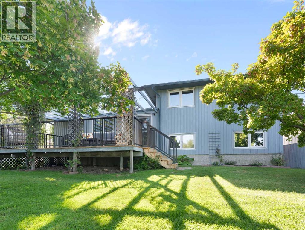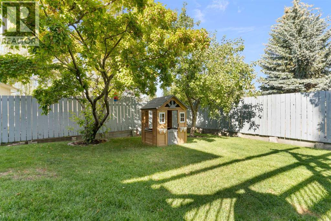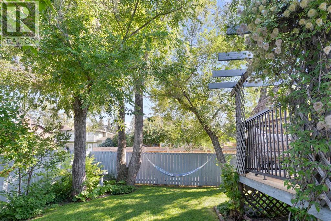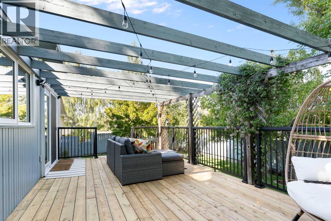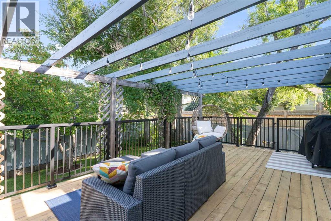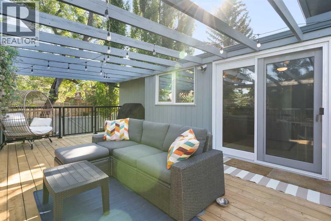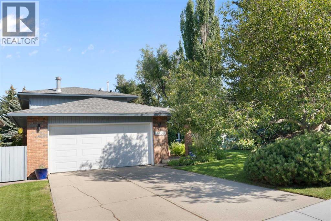Lorem Ipsum Dolor Calgary, Alberta T2V
$475,123
Lorem ipsum dolor sit amet, consectetur adipiscing elit. Praeteritis, inquit, gaudeo. Virtutibus igitur rectissime mihi videris et ad consuetudinem nostrae orationis vitia posuisse contraria. Non igitur de improbo, sed de callido improbo quaerimus, qualis Q. Optime, inquam. Nihilne est in his rebus, quod dignum libero aut indignum esse ducamus? Duo Reges: constructio interrete. Beatus autem esse in maximarum rerum timore nemo potest. Idemque diviserunt naturam hominis in animum et corpus.Lorem ipsum dolor sit amet, consectetur adipiscing elit. Praeteritis, inquit, gaudeo. Virtutibus igitur rectissime mihi videris et ad consuetudinem nostrae orationis vitia posuisse contraria. Non igitur de improbo, sed de callido improbo quaerimus, qualis Q. Optime, inquam. Nihilne est in his rebus, quod dignum libero aut indignum esse ducamus? Duo Reges: constructio interrete. Beatus autem esse in maximarum rerum timore nemo potest. Idemque diviserunt naturam hominis in animum et corpus.Lorem ipsum dolor sit amet, consectetur adipiscing elit. Praeteritis, inquit, gaudeo. Virtutibus igitur rectissime mihi videris et ad consuetudinem nostrae orationis vitia posuisse contraria. Non igitur de improbo, sed de callido improbo quaerimus, qualis Q. Optime, inquam. Nihilne est in his rebus, quod dignum libero aut indignum esse ducamus? Duo Reges: constructio interrete. Beatus autem esse in maximarum rerum timore nemo potest. Idemque diviserunt naturam hominis in animum et corpus.
Business
| Name | DEMO BUSINESS |
Property Details
| MLS® Number | DEMO29111028 |
| Property Type | Single Family |
| Community Name | Lorem ip |
| AmenitiesNearBy | Park, Playground, Schools, Shopping |
| Features | Treed, Pvc Window, No Neighbours Behind, No Smoking Home, Level |
| ParkingSpaceTotal | 4 |
| Plan | 7410215 |
| Structure | Deck |
Building
| BathroomTotal | 3 |
| BedroomsAboveGround | 3 |
| BedroomsBelowGround | 1 |
| BedroomsTotal | 4 |
| Appliances | Washer, Refrigerator, Range - Gas, Dishwasher, Dryer, Microwave Range Hood Combo, Window Coverings |
| ArchitecturalStyle | 4 Level |
| BasementDevelopment | Partially Finished |
| BasementType | Full (partially Finished) |
| ConstructedDate | 1975 |
| ConstructionMaterial | Wood Frame |
| ConstructionStyleAttachment | Detached |
| CoolingType | Central Air Conditioning |
| ExteriorFinish | Brick, Wood Siding |
| FireplacePresent | Yes |
| FireplaceTotal | 3 |
| FlooringType | Hardwood, Laminate, Linoleum, Vinyl Plank |
| FoundationType | Poured Concrete |
| HalfBathTotal | 1 |
| HeatingFuel | Natural Gas |
| HeatingType | Forced Air |
| SizeInterior | 1316 Sqft |
| TotalFinishedArea | 1315.93 Sqft |
| Type | House |
Parking
| Concrete | |
| Attached Garage | 2 |
| Garage | |
| Heated Garage |
Land
| Acreage | No |
| FenceType | Fence |
| LandAmenities | Park, Playground, Schools, Shopping |
| LandscapeFeatures | Fruit Trees, Landscaped, Lawn |
| SizeDepth | 33.53 M |
| SizeFrontage | 18.89 M |
| SizeIrregular | 632.94 |
| SizeTotal | 632.94 M2|4,051 - 7,250 Sqft |
| SizeTotalText | 632.94 M2|4,051 - 7,250 Sqft |
| ZoningDescription | Lore |
Rooms
| Level | Type | Length | Width | Dimensions |
|---|---|---|---|---|
| Second Level | 3pc Bathroom | 8.92 Ft x 4.17 Ft | ||
| Second Level | 4pc Bathroom | 8.92 Ft x 7.50 Ft | ||
| Second Level | Bedroom | 8.92 Ft x 9.92 Ft | ||
| Second Level | Bedroom | 9.17 Ft x 9.92 Ft | ||
| Second Level | Primary Bedroom | 11.42 Ft x 15.67 Ft | ||
| Basement | Storage | 11.58 Ft x 10.25 Ft | ||
| Basement | Storage | 6.33 Ft x 4.67 Ft | ||
| Basement | Other | 10.92 Ft x 10.33 Ft | ||
| Basement | Other | 15.33 Ft x 10.42 Ft | ||
| Lower Level | 2pc Bathroom | 6.92 Ft x 3.33 Ft | ||
| Lower Level | Bedroom | 9.75 Ft x 9.00 Ft | ||
| Lower Level | Family Room | 20.92 Ft x 12.50 Ft | ||
| Lower Level | Laundry Room | 7.67 Ft x 5.25 Ft | ||
| Lower Level | Other | 16.67 Ft x 3.08 Ft | ||
| Main Level | Breakfast | 6.58 Ft x 12.00 Ft | ||
| Main Level | Dining Room | 9.25 Ft x 10.50 Ft | ||
| Main Level | Foyer | 5.17 Ft x 12.83 Ft | ||
| Main Level | Kitchen | 7.92 Ft x 12.00 Ft | ||
| Main Level | Living Room | 20.42 Ft x 13.58 Ft |
Interested?
Contact us for more information
Demo Agent 2151229
Associate
Lorem Ipsum Dolor Sit Amet, C
Calgary, Alberta T2M
