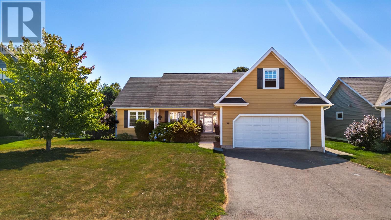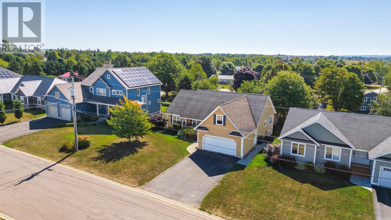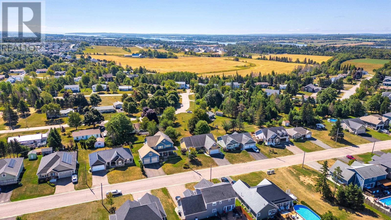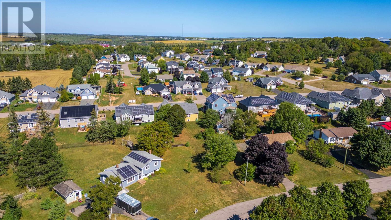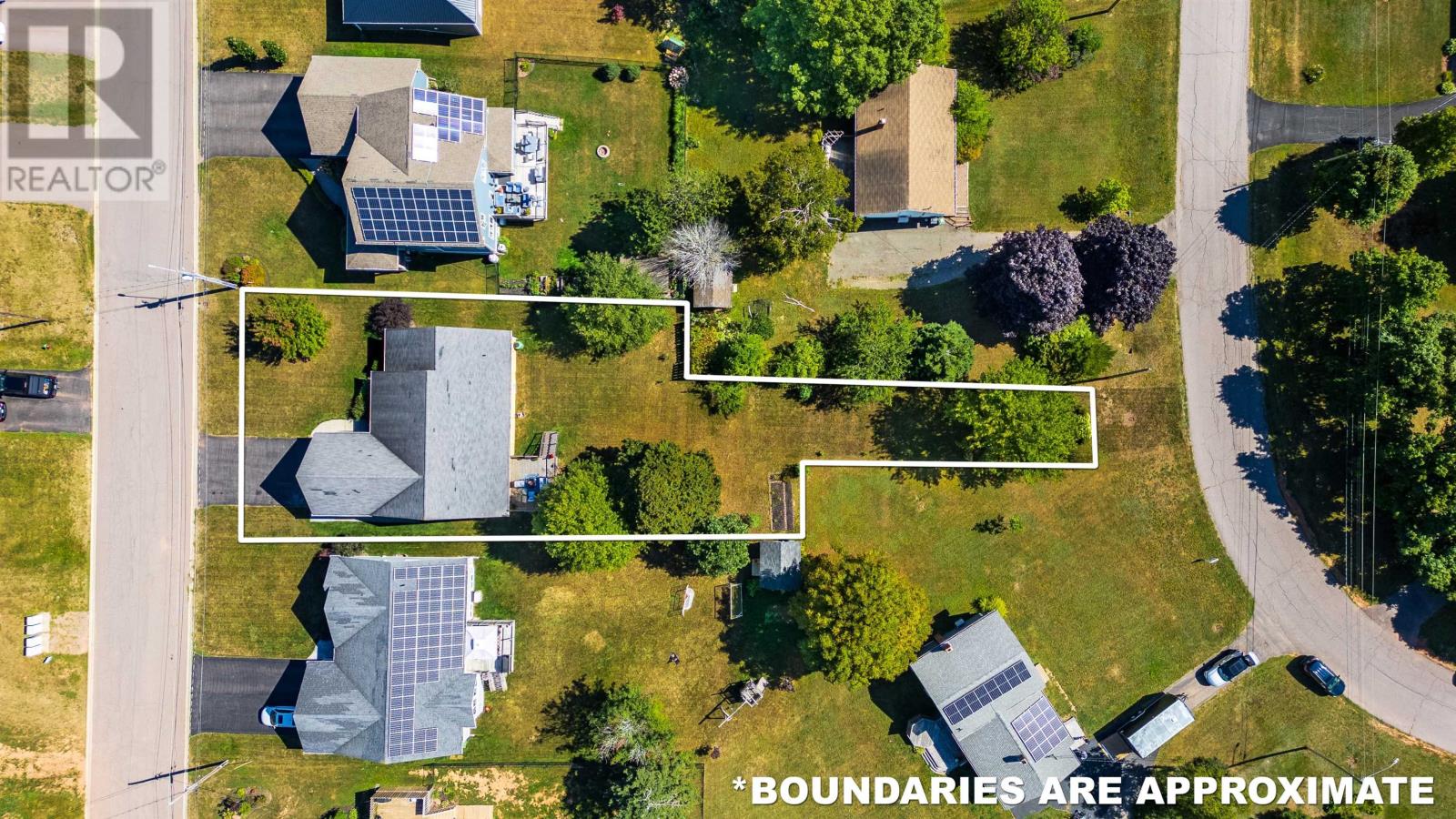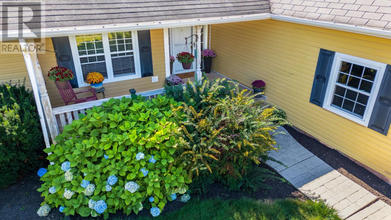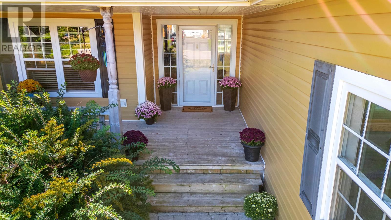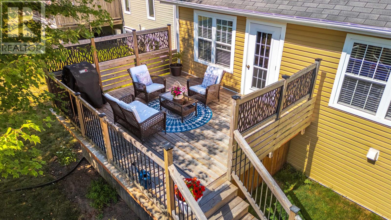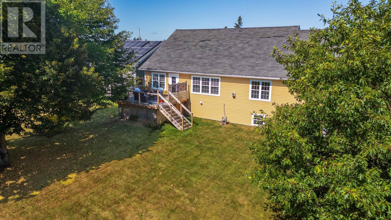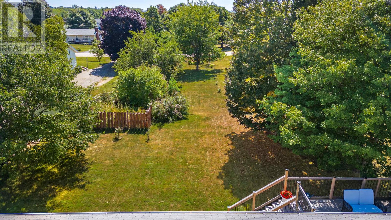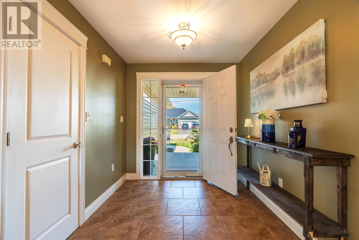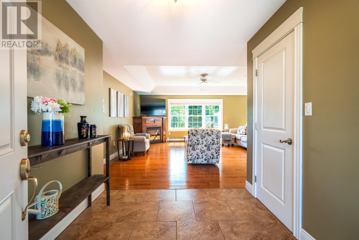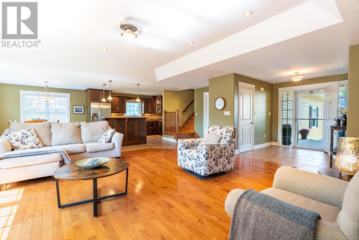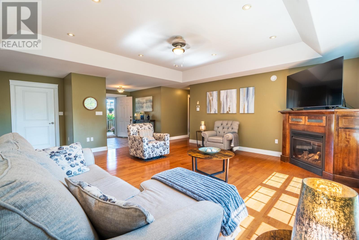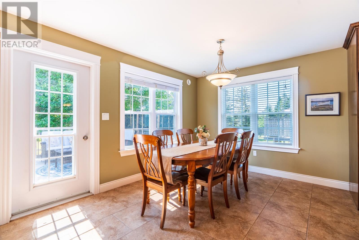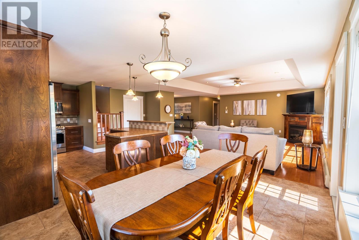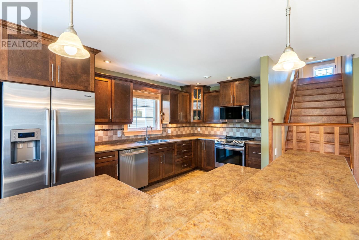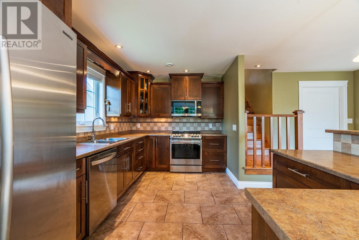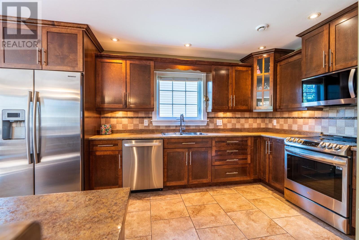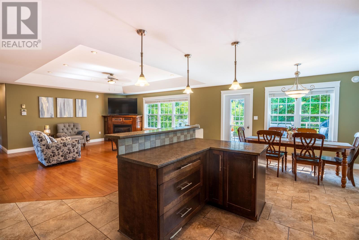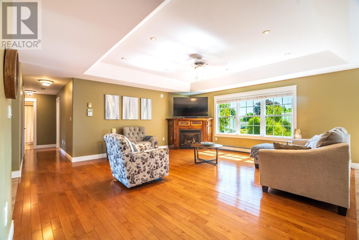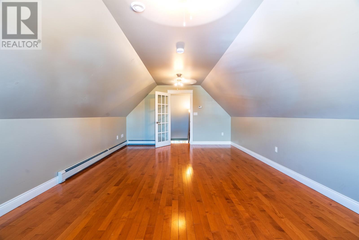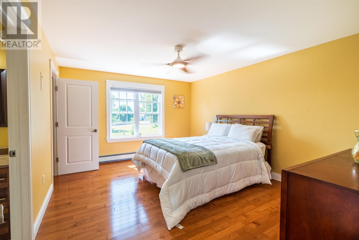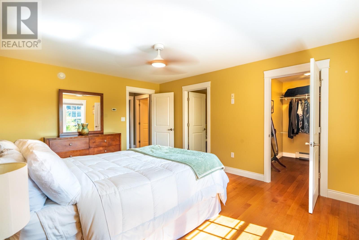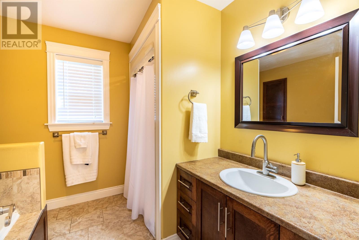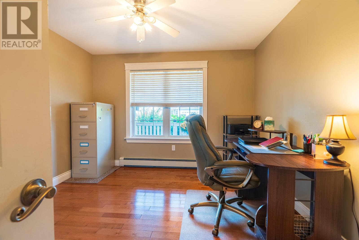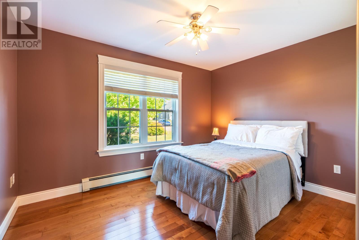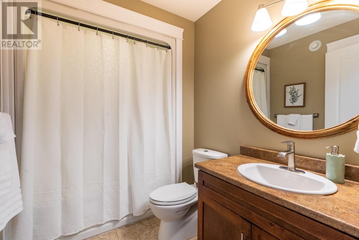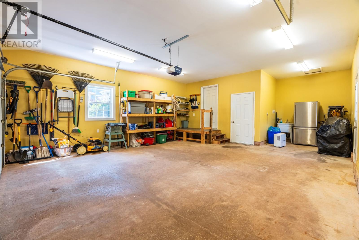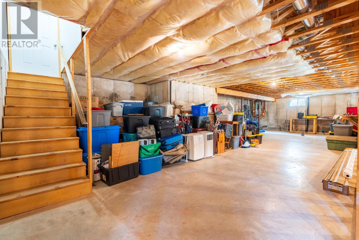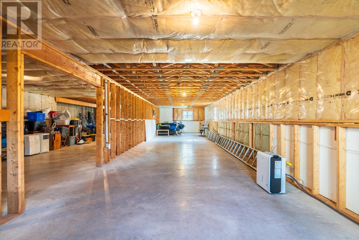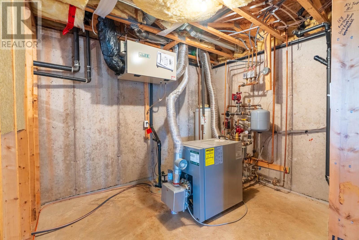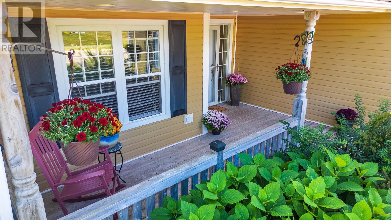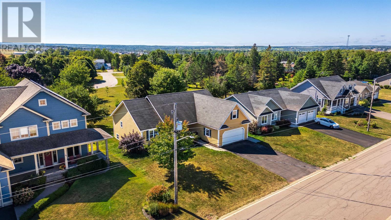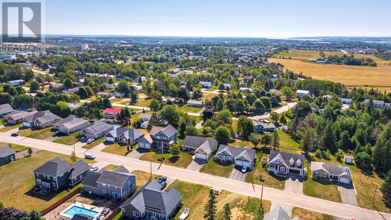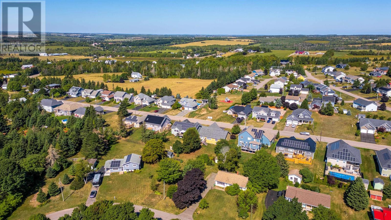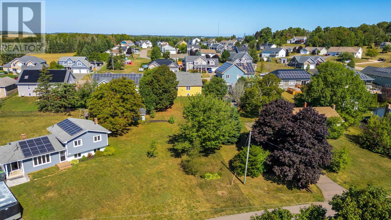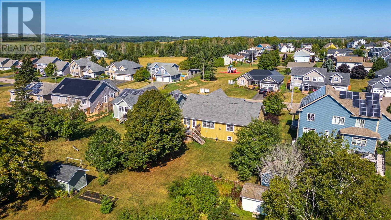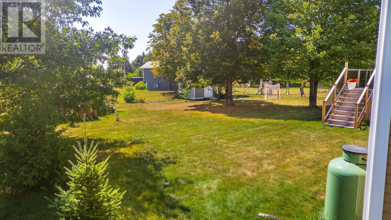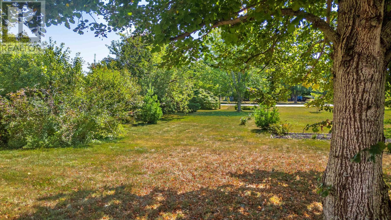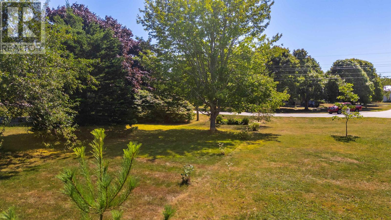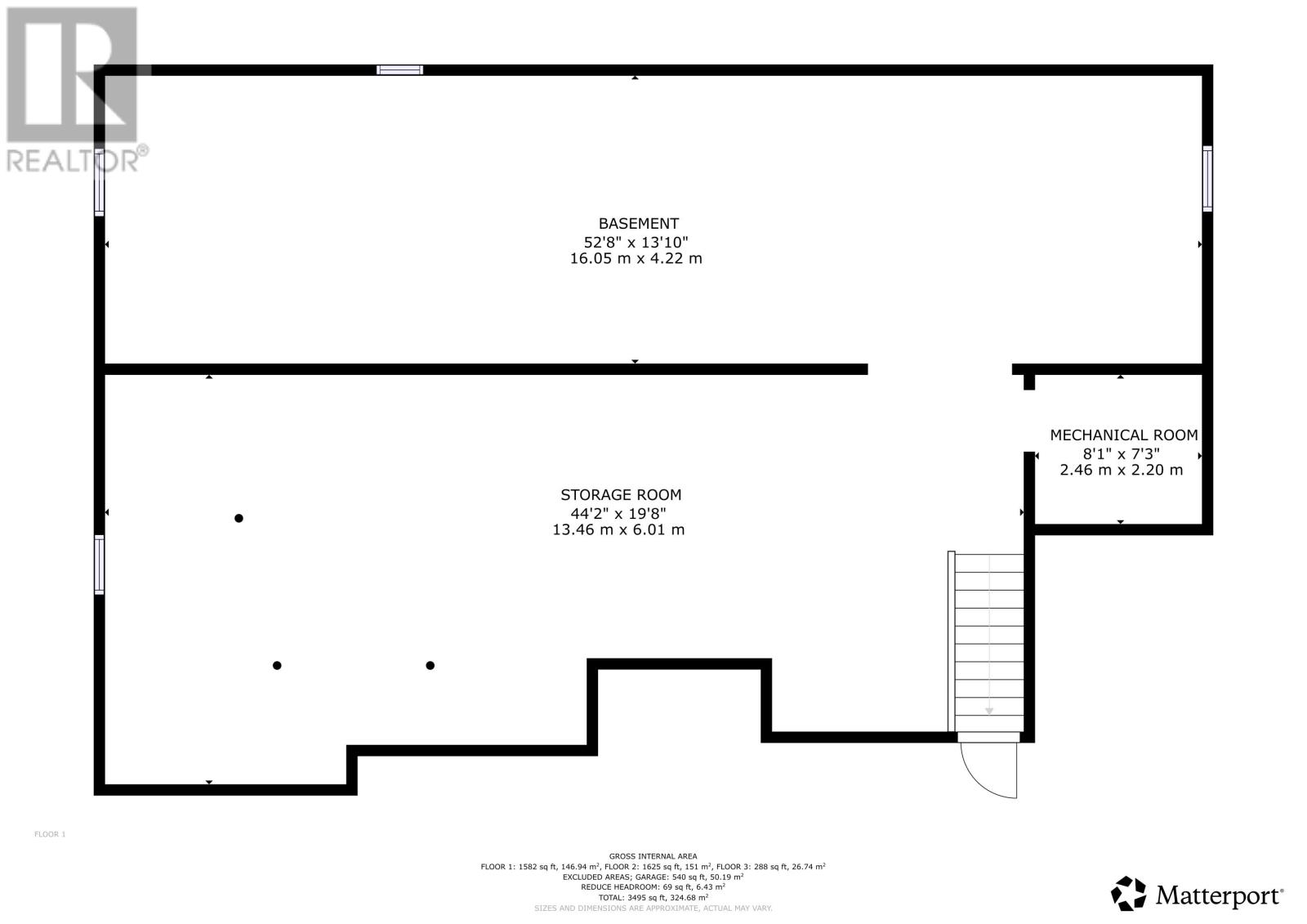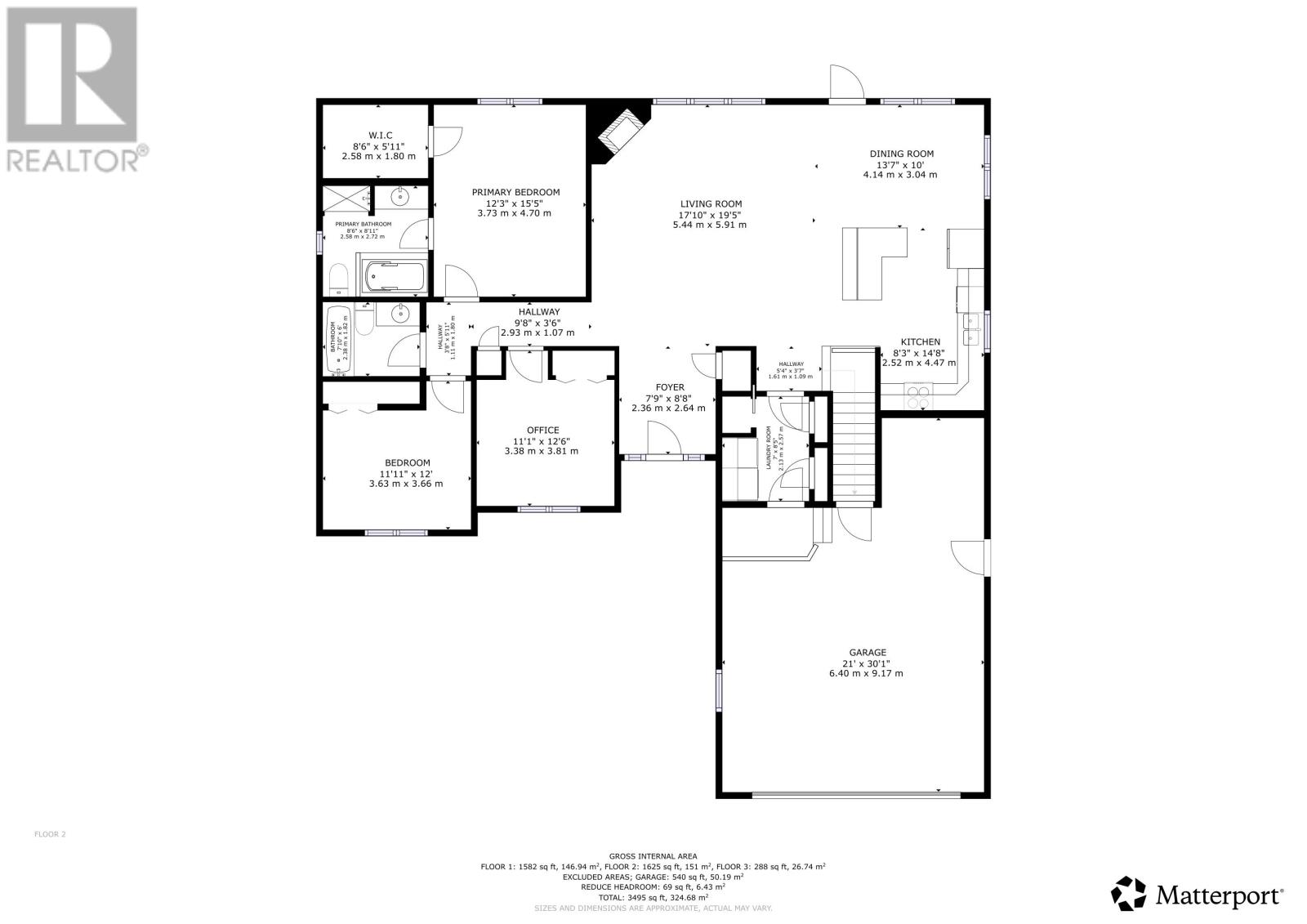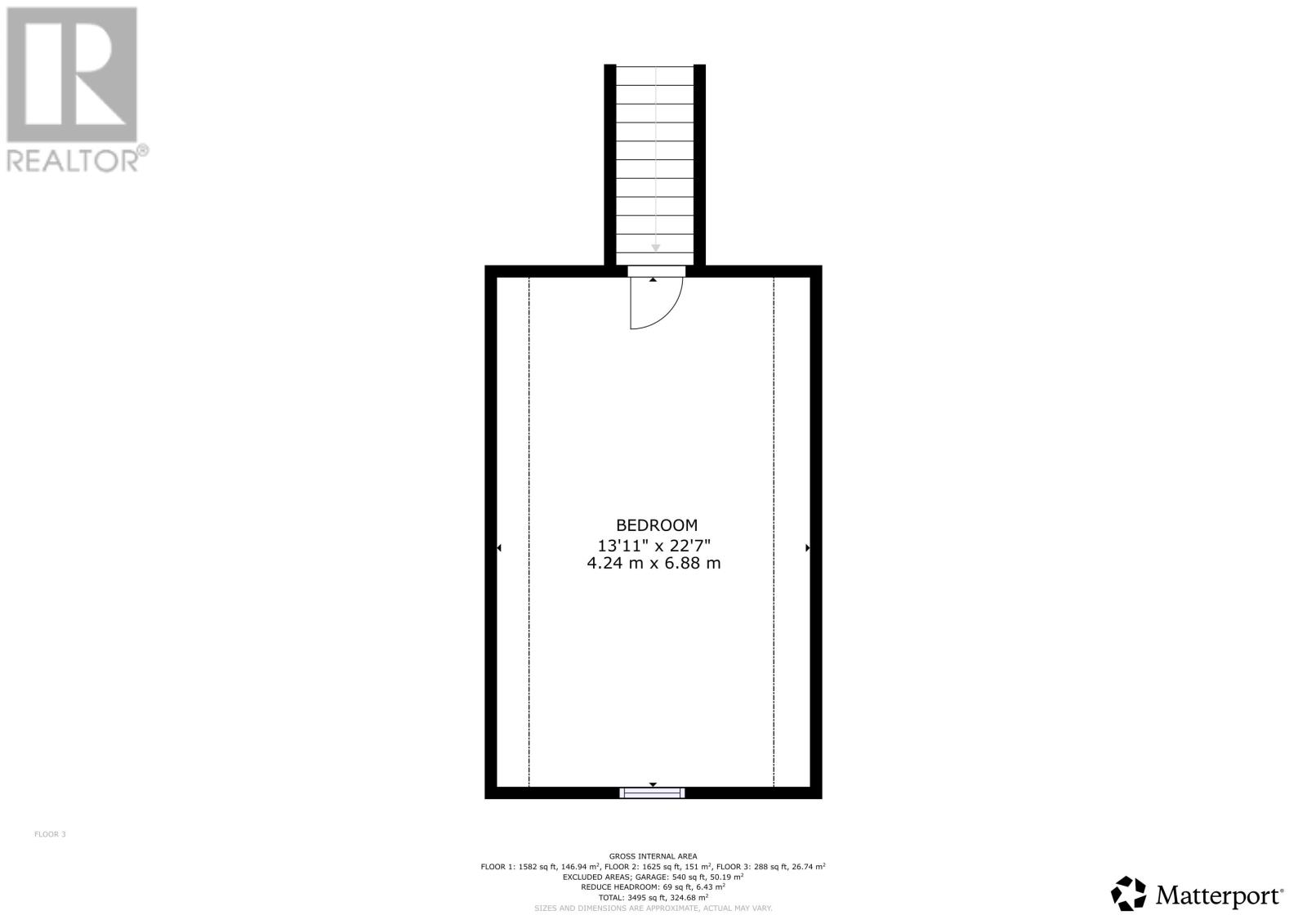Lorem Ipsum Dolor Charlottetown, Prince Edward Island C1E
3 Bedroom
2 Bathroom
Character
Fireplace
Air Exchanger
Baseboard Heaters, Hot Water, In Floor Heating
$312,623
Lorem ipsum dolor sit amet, consectetur adipiscing elit. Praeteritis, inquit, gaudeo. Virtutibus igitur rectissime mihi videris et ad consuetudinem nostrae orationis vitia posuisse contraria. Non igitur de improbo, sed de callido improbo quaerimus, qualis Q. Optime, inquam. Nihilne est in his rebus, quod dignum libero aut indignum esse ducamus? Duo Reges: constructio interret
Business
| Name | DEMO BUSINESS |
Property Details
| MLS® Number | DEMO28853290 |
| Property Type | Single Family |
| Community Name | Lorem ipsum d |
| AmenitiesNearBy | Park, Playground, Public Transit |
| CommunityFeatures | Recreational Facilities, School Bus |
| EquipmentType | Propane Tank |
| Features | Paved Driveway |
| RentalEquipmentType | Propane Tank |
| Structure | Deck |
Building
| BathroomTotal | 2 |
| BedroomsAboveGround | 3 |
| BedroomsTotal | 3 |
| Appliances | Central Vacuum, Jetted Tub, Range - Electric, Dishwasher, Microwave Range Hood Combo, Refrigerator |
| ArchitecturalStyle | Character |
| BasementDevelopment | Unfinished |
| BasementType | Full (unfinished) |
| ConstructedDate | 2009 |
| ConstructionStyleAttachment | Detached |
| CoolingType | Air Exchanger |
| ExteriorFinish | Vinyl |
| FireplacePresent | Yes |
| FlooringType | Ceramic Tile, Hardwood |
| FoundationType | Poured Concrete |
| HeatingFuel | Oil, Propane |
| HeatingType | Baseboard Heaters, Hot Water, In Floor Heating |
| TotalFinishedArea | 2102 Sqft |
| Type | House |
| UtilityWater | Municipal Water |
Parking
| Attached Garage | |
| Heated Garage |
Land
| AccessType | Year-round Access |
| Acreage | No |
| LandAmenities | Park, Playground, Public Transit |
| Sewer | Municipal Sewage System |
| SizeIrregular | 0.3 |
| SizeTotal | 0.3 Ac|under 1/2 Acre |
| SizeTotalText | 0.3 Ac|under 1/2 Acre |
Rooms
| Level | Type | Length | Width | Dimensions |
|---|---|---|---|---|
| Second Level | Other | 13.8 x 22.6 Bonus | ||
| Main Level | Kitchen | (13.4x9.6)+(8.3x4.11) | ||
| Main Level | Dining Room | 13.4 x 9.11 | ||
| Main Level | Living Room | 17.11 x 19.2 | ||
| Main Level | Laundry Room | 6.11 x 5.1 | ||
| Main Level | Other | 7.7 x 8.8 Entry | ||
| Main Level | Bedroom | 11 x 9.11 | ||
| Main Level | Bedroom | 11.11 x 9.5 | ||
| Main Level | Bath (# Pieces 1-6) | 7.11 x 5.11 | ||
| Main Level | Primary Bedroom | 12.2 x 15.4 | ||
| Main Level | Ensuite (# Pieces 2-6) | 8.8 x 8.9 |
Interested?
Contact us for more information
Demo Agent 1404973
Demo Office 165911
Lorem Ipsum Dolor S
Charlottetown, Prince Edward Island C1E
Lorem Ipsum Dolor S
Charlottetown, Prince Edward Island C1E
