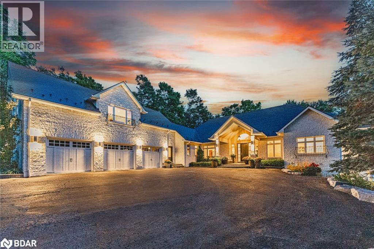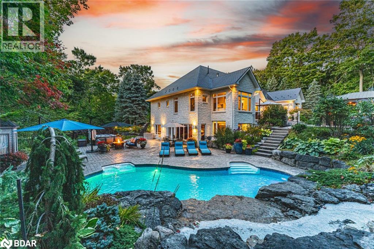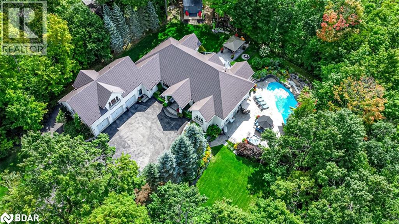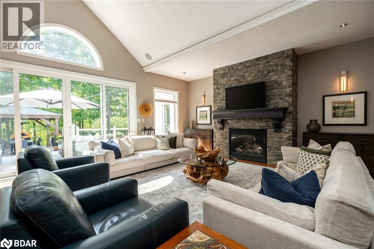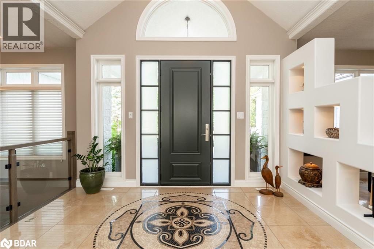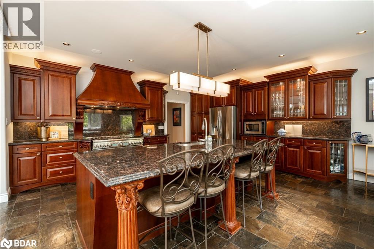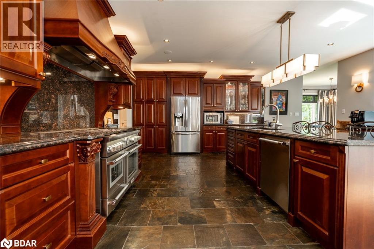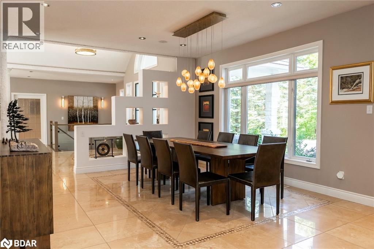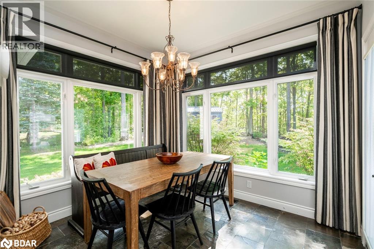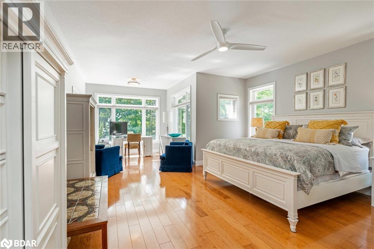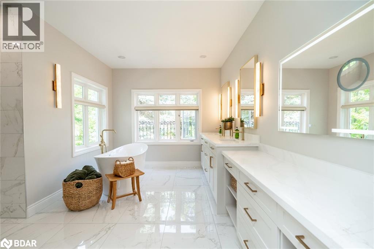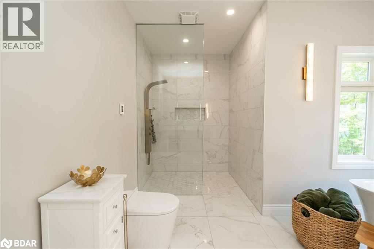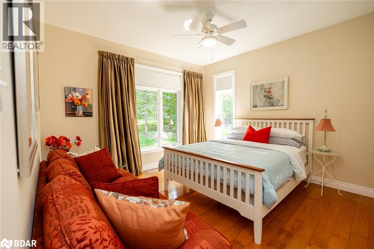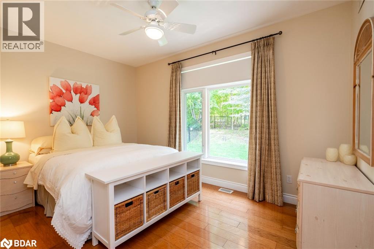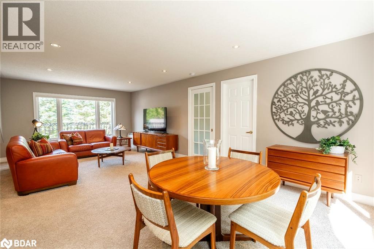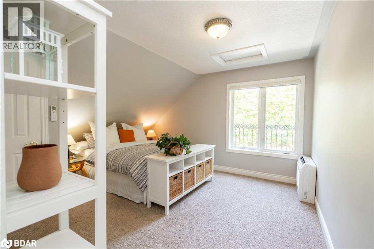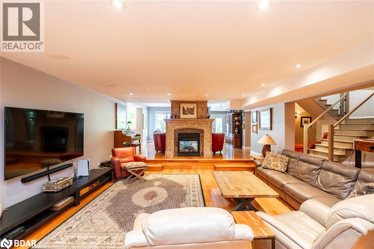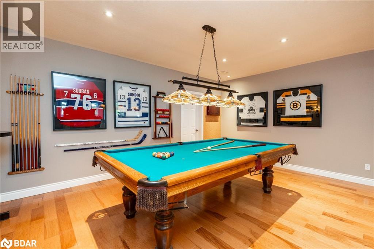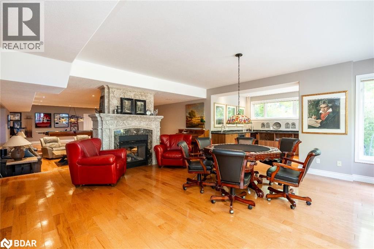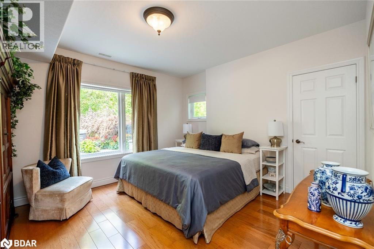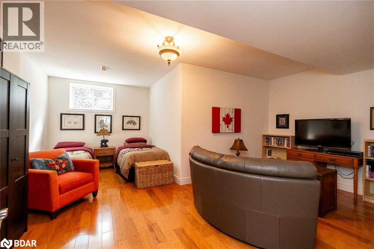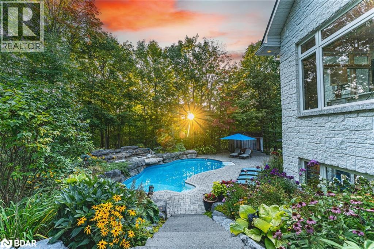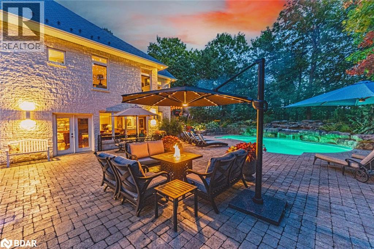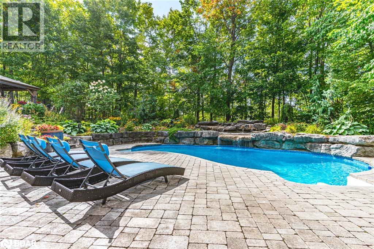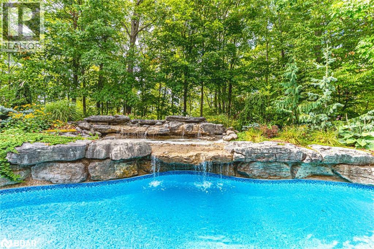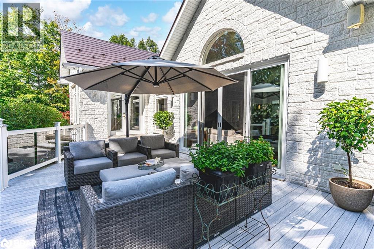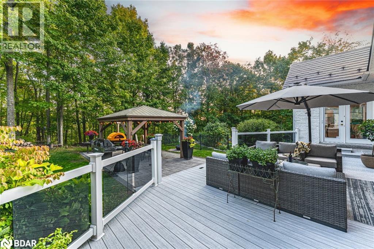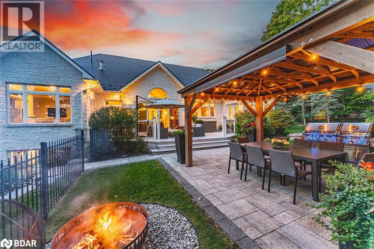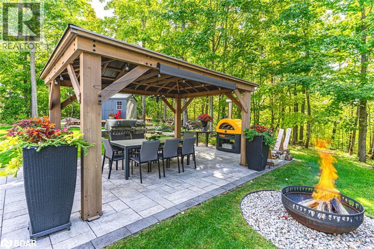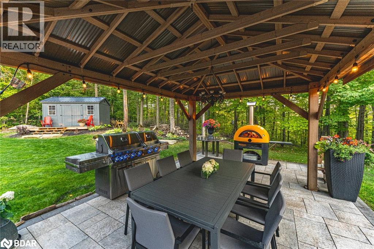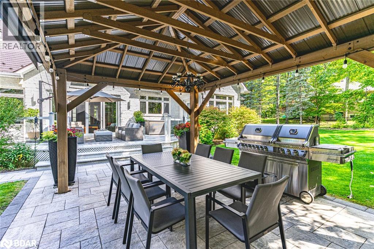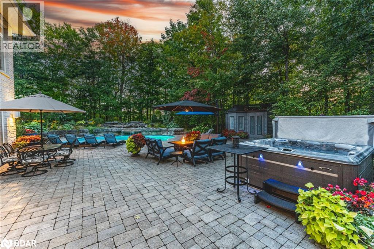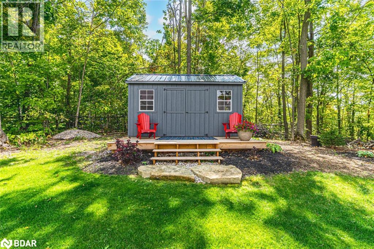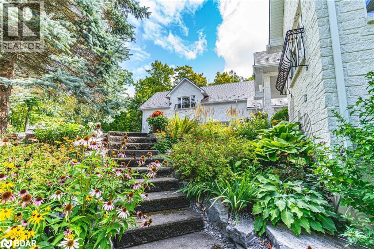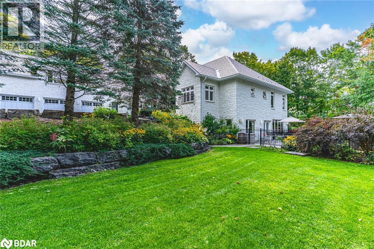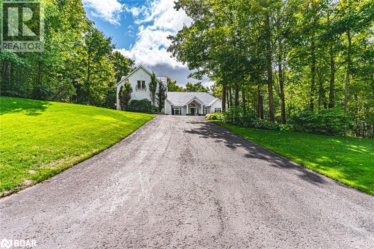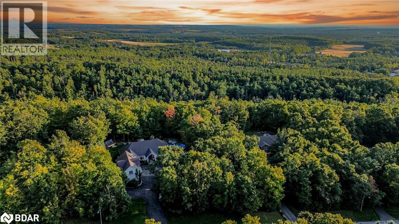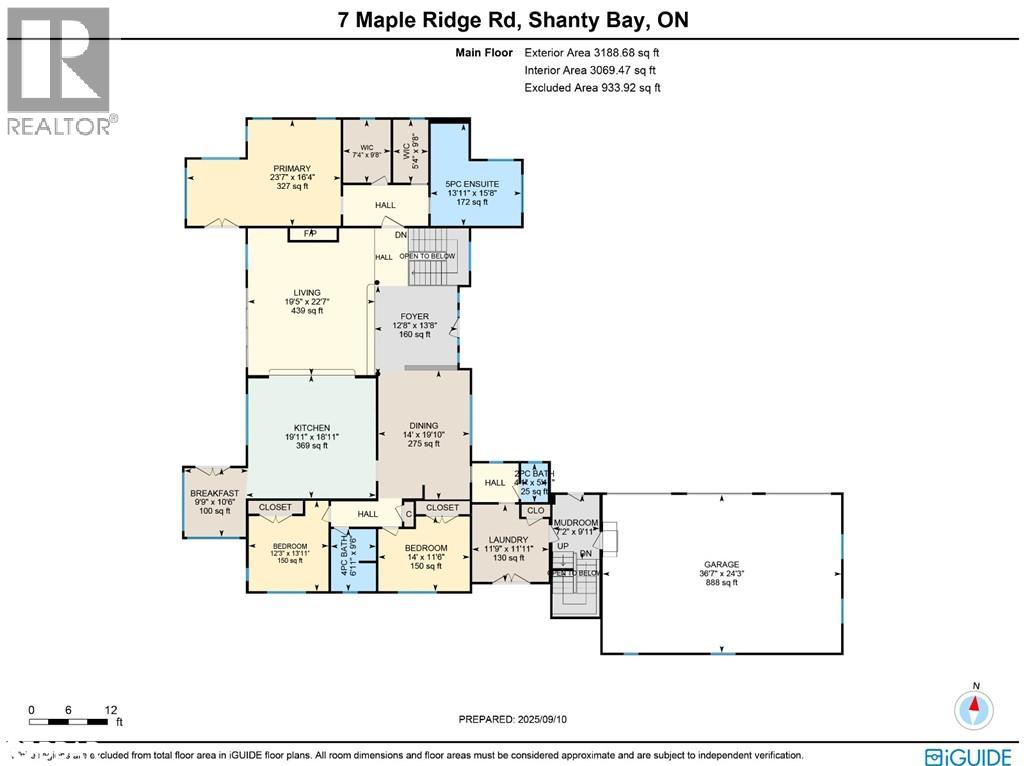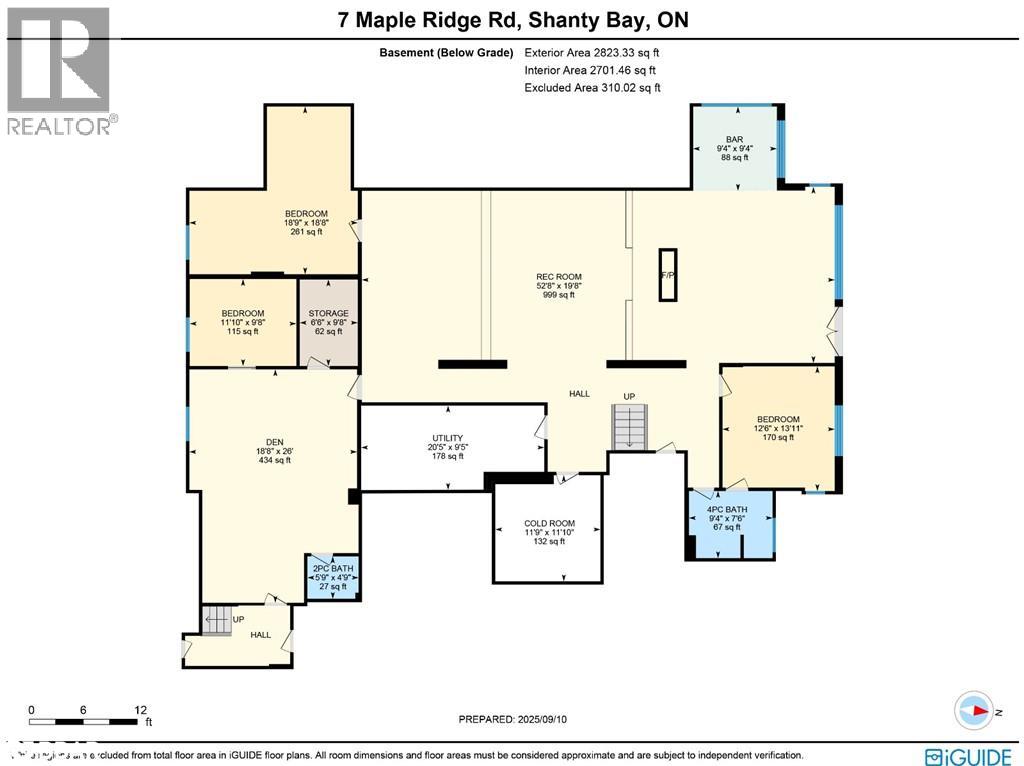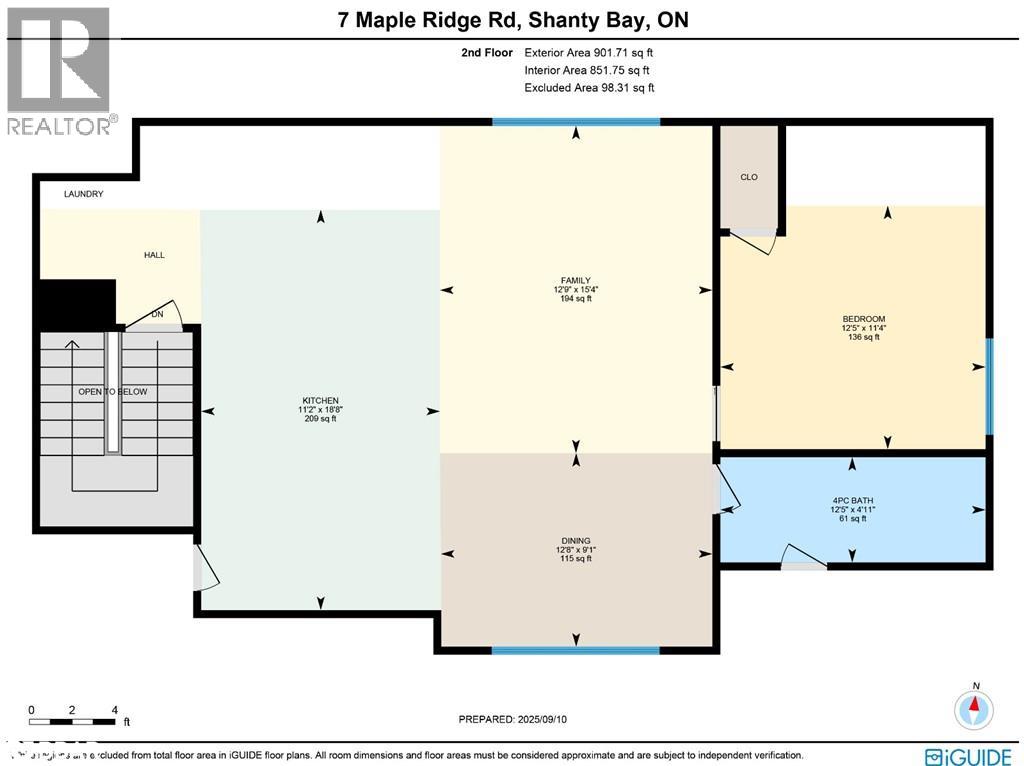Lorem Ipsum Dolor Oro-Medonte, Ontario L0L
$1,400,123
Lorem ipsum dolor sit amet, consectetur adipiscing elit. Praeteritis, inquit, gaudeo. Virtutibus igitur rectissime mihi videris et ad consuetudinem nostrae orationis vitia posuisse contraria. Non igitur de improbo, sed de callido improbo quaerimus, qualis Q. Optime, inquam. Nihilne est in his rebus, quod dignum libero aut indignum esse ducamus? Duo Reges: constructio interrete. Beatus autem esse in maximarum rerum timore nemo potest. Idemque diviserunt naturam hominis in animum et corpus.Lorem ipsum dolor sit amet, consectetur adipiscing elit. Praeteritis, inquit, gaudeo. Virtutibus igitur rectissime mihi videris et ad consuetudinem nostrae orationis vitia posuisse contraria. Non igitur de improbo, sed de callido improbo quaerimus, qualis Q. Optime, inquam. Nihilne est in his rebus, quod dignum libero aut indignum esse ducamus? Duo Reges: constructio interrete. Beatus autem esse in maximarum rerum timore nemo potest. Idemque diviserunt naturam hominis in animum et corpus.Lorem ipsum dolor sit amet, consectetur adipiscing elit. Praeteritis, inquit, gaudeo. Virtutibus igitur rectissime mihi videris et ad consuetudinem nostrae orationis vitia posuisse contraria. Non igitur de improbo, sed de callido improbo quaerimus, qualis Q. Optime, inquam. Nihilne est in his rebus, quod dignum libero aut indignum esse ducamus? Duo Reges: constructio interrete. Beatus autem esse in maximarum rerum timore nemo potest. Idemque diviserunt naturam hominis in animum et corpus.
Open House
This property has open houses!
11:00 am
Ends at:1:00 pm
Business
| Name | DEMO BUSINESS |
Property Details
| MLS® Number | DEMO28854439 |
| Property Type | Single Family |
| AmenitiesNearBy | Golf Nearby, Hospital, Marina, Ski Area |
| CommunicationType | High Speed Internet |
| CommunityFeatures | Quiet Area, School Bus |
| EquipmentType | None |
| Features | Conservation/green Belt, Country Residential, Gazebo, Sump Pump, Automatic Garage Door Opener |
| ParkingSpaceTotal | 19 |
| PoolType | Inground Pool |
| RentalEquipmentType | None |
| Structure | Shed, Porch |
Building
| BathroomTotal | 6 |
| BedroomsAboveGround | 4 |
| BedroomsBelowGround | 3 |
| BedroomsTotal | 7 |
| Appliances | Water Softener, Water Purifier |
| ArchitecturalStyle | Bungalow |
| BasementDevelopment | Finished |
| BasementType | Full (finished) |
| ConstructedDate | 2004 |
| ConstructionStyleAttachment | Detached |
| CoolingType | Central Air Conditioning |
| ExteriorFinish | Stone |
| FireProtection | Smoke Detectors |
| FireplacePresent | Yes |
| FireplaceTotal | 2 |
| HalfBathTotal | 2 |
| HeatingFuel | Natural Gas |
| HeatingType | Forced Air, Heat Pump |
| StoriesTotal | 1 |
| SizeInterior | 8009 Sqft |
| Type | House |
| UtilityWater | Drilled Well |
Parking
| Attached Garage |
Land
| Acreage | Yes |
| FenceType | Fence |
| LandAmenities | Golf Nearby, Hospital, Marina, Ski Area |
| LandscapeFeatures | Lawn Sprinkler |
| Sewer | Septic System |
| SizeDepth | 288 Ft |
| SizeFrontage | 164 Ft |
| SizeIrregular | 1.332 |
| SizeTotal | 1.332 Ac|1/2 - 1.99 Acres |
| SizeTotalText | 1.332 Ac|1/2 - 1.99 Acres |
| ZoningDescription | Lore |
Rooms
| Level | Type | Length | Width | Dimensions |
|---|---|---|---|---|
| Second Level | 4pc Bathroom | Measurements not available | ||
| Second Level | Bedroom | 12'5'' x 11'4'' | ||
| Second Level | Family Room | 12'9'' x 15'4'' | ||
| Second Level | Dining Room | 12'8'' x 9'1'' | ||
| Second Level | Kitchen | 11'2'' x 18'8'' | ||
| Basement | 4pc Bathroom | Measurements not available | ||
| Basement | 2pc Bathroom | Measurements not available | ||
| Basement | Storage | 9'8'' x 6'6'' | ||
| Basement | Bedroom | 9'8'' x 11'10'' | ||
| Basement | Bedroom | 13'11'' x 12'6'' | ||
| Basement | Bedroom | 18'8'' x 18'9'' | ||
| Basement | Den | 26'0'' x 18'8'' | ||
| Basement | Other | 9'4'' x 9'4'' | ||
| Basement | Recreation Room | 19'8'' x 52'8'' | ||
| Main Level | 4pc Bathroom | Measurements not available | ||
| Main Level | 2pc Bathroom | Measurements not available | ||
| Main Level | Mud Room | 7'2'' x 9'11'' | ||
| Main Level | Laundry Room | 11'9'' x 11'11'' | ||
| Main Level | Bedroom | 14'0'' x 11'6'' | ||
| Main Level | Bedroom | 12'3'' x 13'11'' | ||
| Main Level | Full Bathroom | Measurements not available | ||
| Main Level | Primary Bedroom | 23'7'' x 16'4'' | ||
| Main Level | Living Room | 19'5'' x 22'7'' | ||
| Main Level | Dining Room | 14'0'' x 19'10'' | ||
| Main Level | Breakfast | 9'9'' x 10'6'' | ||
| Main Level | Kitchen | 19'11'' x 18'11'' | ||
| Main Level | Foyer | 12'8'' x 13'8'' |
Utilities
| Cable | Lorem ips |
| Electricity | Lorem ips |
| Natural Gas | Lorem ips |
Interested?
Contact us for more information
Demo Agent 1460791
Broker
Lorem Ipsum Dolo
Barrie, Ontario L4N
