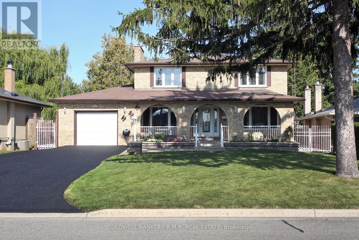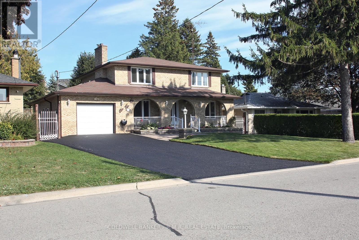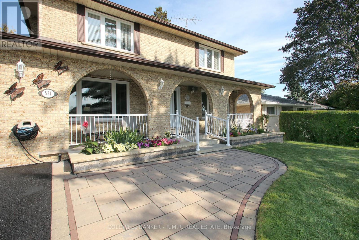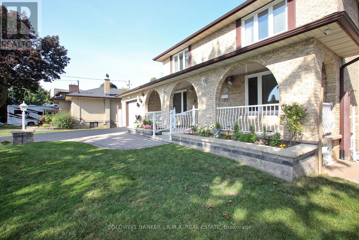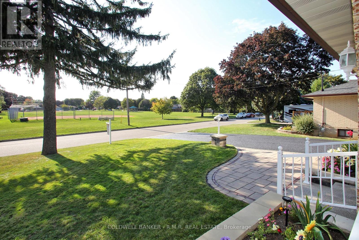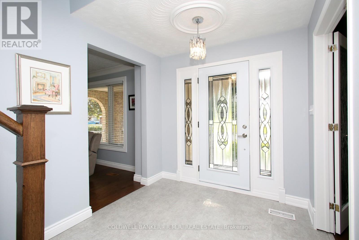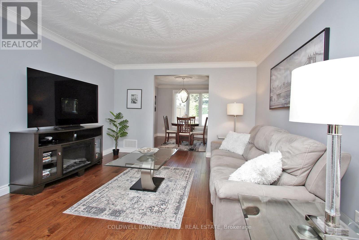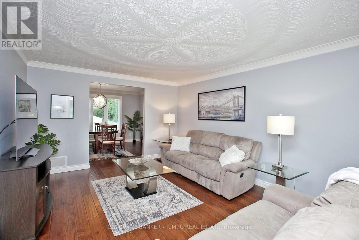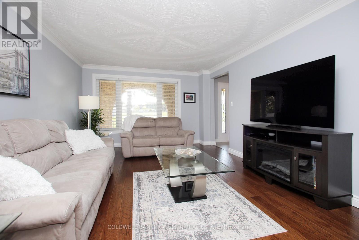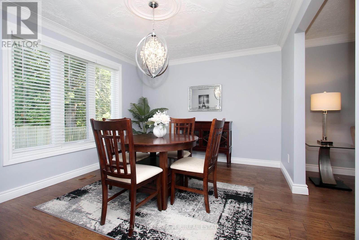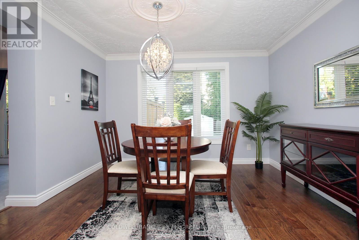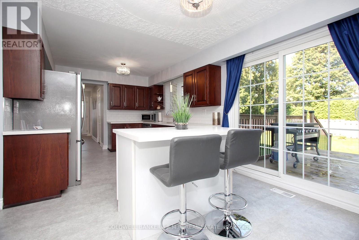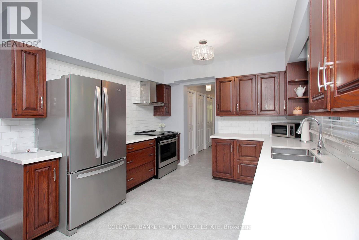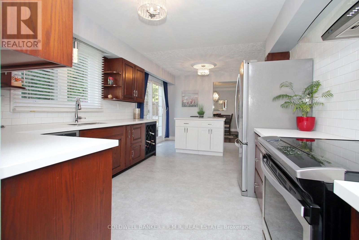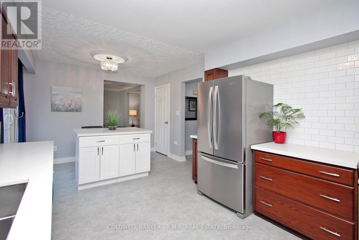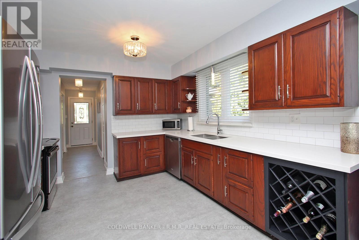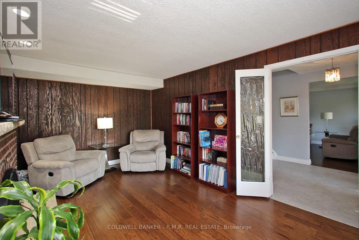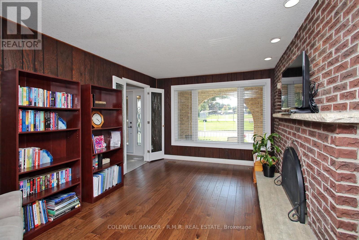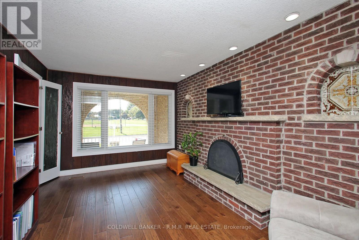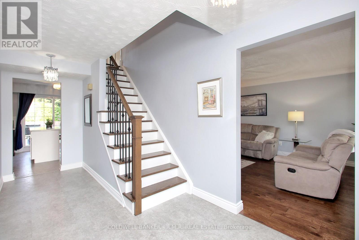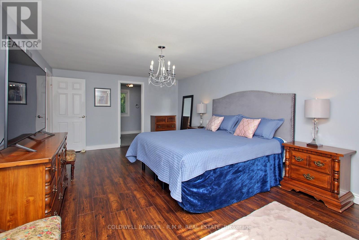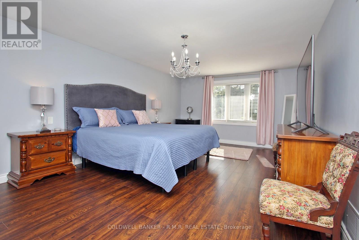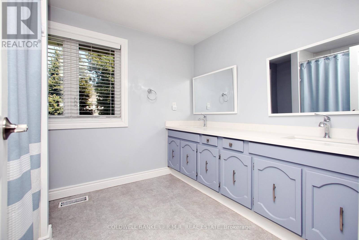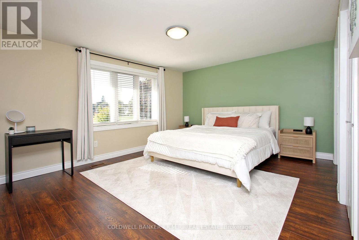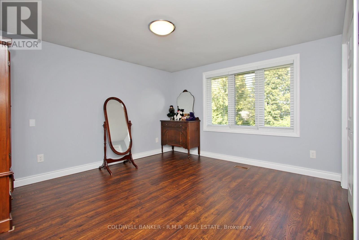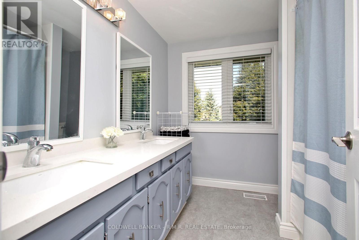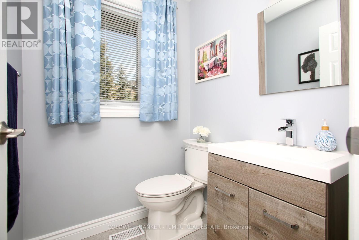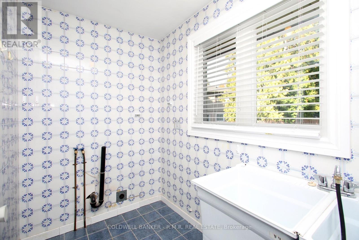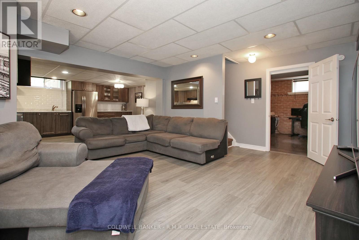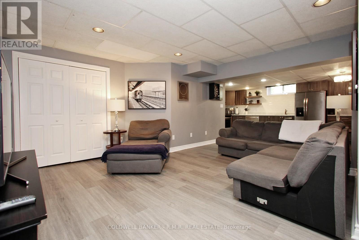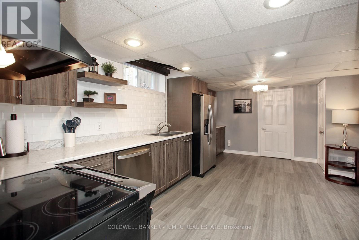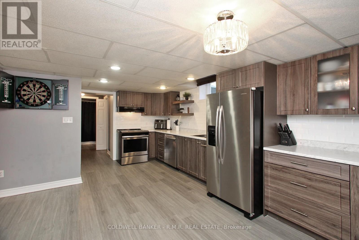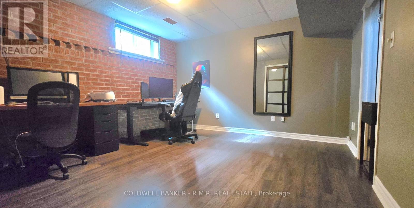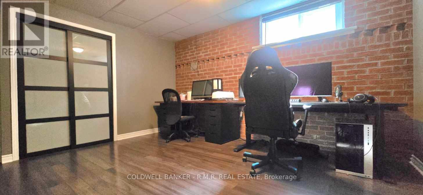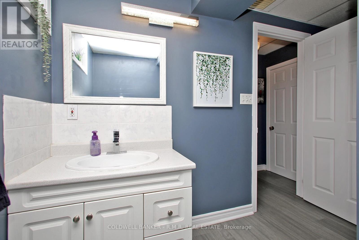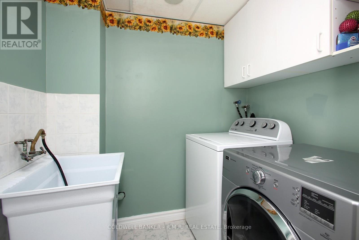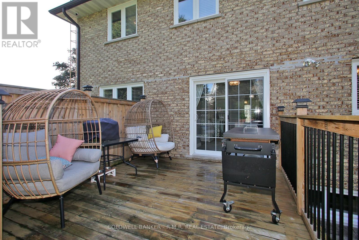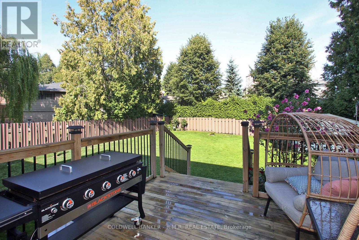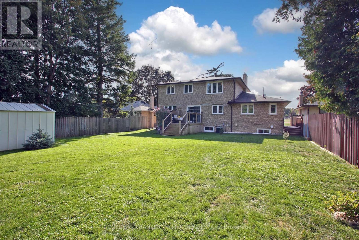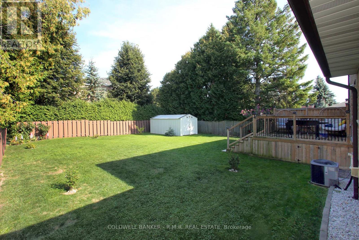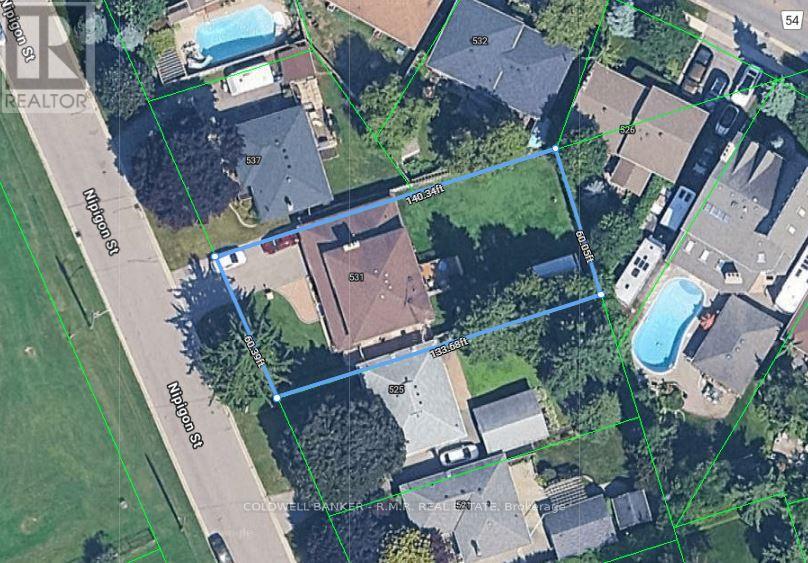Lorem Ipsum Dolor Oshawa, Ontario L1J
5 Bedroom
4 Bathroom
2000 - 2500 sqft
Fireplace
Central Air Conditioning
Forced Air
Landscaped
$637,623
Lorem ipsum dolor sit amet, consectetur adipiscing elit. Praeteritis, inquit, gaudeo. Virtutibus igitur rectissime mihi videris et ad consuetudinem nostrae orationis vitia posuisse contraria. Non igitur de improbo, sed de callido improbo quaerimus, qualis Q. Optime, inquam. Nihilne est in his rebus, quod dignum libero aut indignum esse ducamus? Duo Reges: constructio interrete. Beatus autem esse in maximarum rerum timore nemo potest. Idemque diviserunt naturam hominis in animum et corpus.Lorem ipsum dolor sit amet, con
Open House
This property has open houses!
October
5
Sunday
Starts at:
2:00 pm
Ends at:4:00 pm
Business
| Name | DEMO BUSINESS |
Property Details
| MLS® Number | DEMO28855329 |
| Property Type | Single Family |
| Community Name | Lorem ipsu |
| AmenitiesNearBy | Hospital, Park, Place Of Worship, Public Transit, Schools |
| Features | Irregular Lot Size |
| ParkingSpaceTotal | 7 |
| Structure | Deck, Porch, Shed |
Building
| BathroomTotal | 4 |
| BedroomsAboveGround | 3 |
| BedroomsBelowGround | 2 |
| BedroomsTotal | 5 |
| Age | 31 To 50 Years |
| Appliances | Dishwasher, Dryer, Water Heater, Stove, Washer, Window Coverings, Refrigerator |
| BasementDevelopment | Finished |
| BasementType | N/a (finished) |
| ConstructionStyleAttachment | Detached |
| CoolingType | Central Air Conditioning |
| ExteriorFinish | Brick |
| FireProtection | Security System, Smoke Detectors |
| FireplacePresent | Yes |
| FlooringType | Laminate, Hardwood, Ceramic |
| FoundationType | Concrete |
| HalfBathTotal | 1 |
| HeatingFuel | Natural Gas |
| HeatingType | Forced Air |
| StoriesTotal | 2 |
| SizeInterior | 2000 - 2500 Sqft |
| Type | House |
| UtilityWater | Municipal Water |
Parking
| Attached Garage | |
| Garage |
Land
| Acreage | No |
| FenceType | Fully Fenced, Fenced Yard |
| LandAmenities | Hospital, Park, Place Of Worship, Public Transit, Schools |
| LandscapeFeatures | Landscaped |
| Sewer | Sanitary Sewer |
| SizeDepth | 133 Ft ,8 In |
| SizeFrontage | 60 Ft ,2 In |
| SizeIrregular | 60.2 X 133.7 Ft ; 140.34 N X 60.05 E X 60.39 W X 133.68 S |
| SizeTotalText | 60.2 X 133.7 Ft ; 140.34 N X 60.05 E X 60.39 W X 133.68 S |
Rooms
| Level | Type | Length | Width | Dimensions |
|---|---|---|---|---|
| Basement | Recreational, Games Room | 5.35 m | 5.18 m | 5.35 m x 5.18 m |
| Basement | Bedroom 4 | 3.08 m | 4.16 m | 3.08 m x 4.16 m |
| Basement | Bedroom 5 | 3.38 m | 3.37 m | 3.38 m x 3.37 m |
| Basement | Other | 9.53 m | 1.4 m | 9.53 m x 1.4 m |
| Basement | Other | 4.24 m | 3.92 m | 4.24 m x 3.92 m |
| Basement | Laundry Room | 1.73 m | 1.58 m | 1.73 m x 1.58 m |
| Basement | Kitchen | 3.12 m | 5.35 m | 3.12 m x 5.35 m |
| Main Level | Kitchen | 3.07 m | 4.3 m | 3.07 m x 4.3 m |
| Main Level | Family Room | 5.25 m | 3.12 m | 5.25 m x 3.12 m |
| Main Level | Living Room | 5.25 m | 3.81 m | 5.25 m x 3.81 m |
| Main Level | Dining Room | 3.14 m | 4.15 m | 3.14 m x 4.15 m |
| Main Level | Mud Room | 2.64 m | 1.57 m | 2.64 m x 1.57 m |
| Upper Level | Primary Bedroom | 6.18 m | 3.79 m | 6.18 m x 3.79 m |
| Upper Level | Bedroom 2 | 3.83 m | 4.93 m | 3.83 m x 4.93 m |
| Upper Level | Bedroom 3 | 3.5 m | 3.65 m | 3.5 m x 3.65 m |
Interested?
Contact us for more information
Demo Agent 1952046
Salesperson
Demo Office 51557
Lorem Ipsum Dolo
Whitby, Ontario L1N
Lorem Ipsum Dolo
Whitby, Ontario L1N
