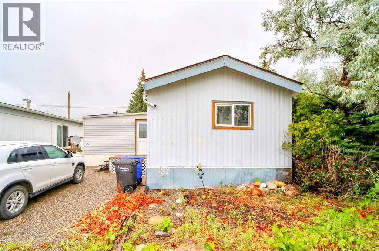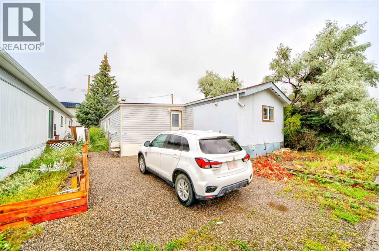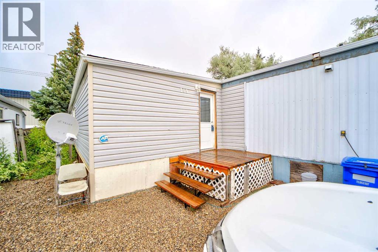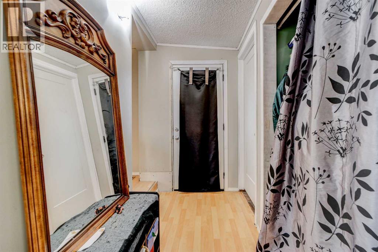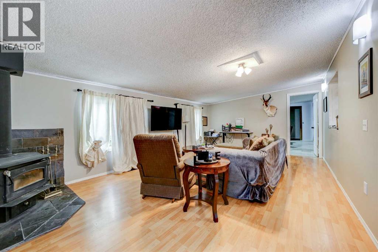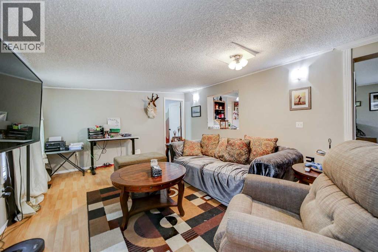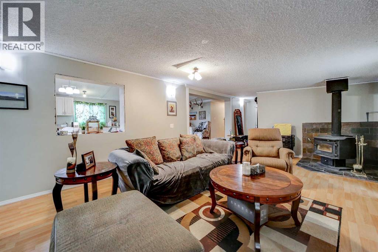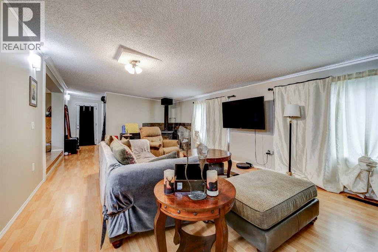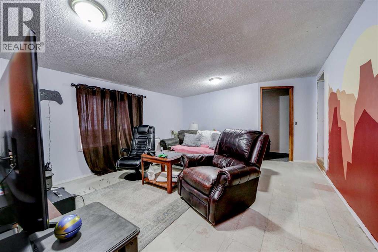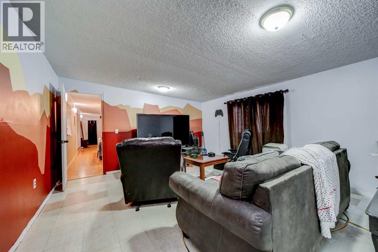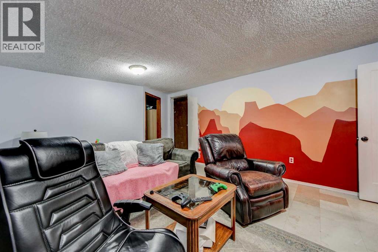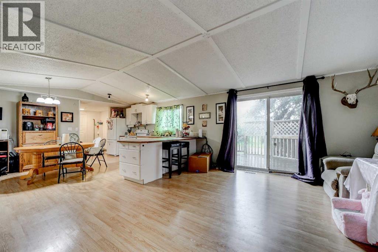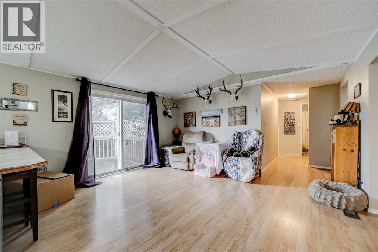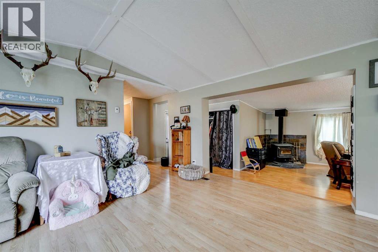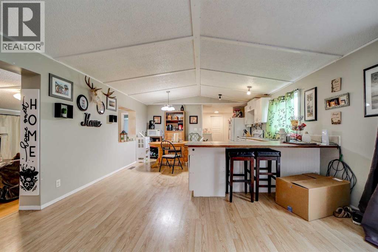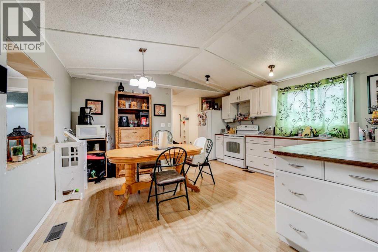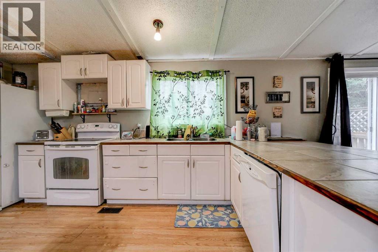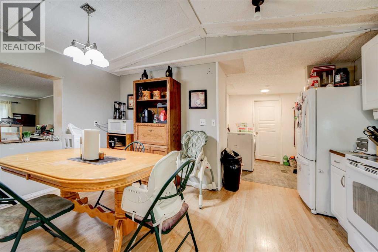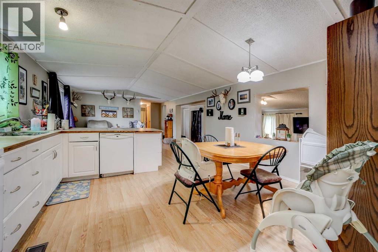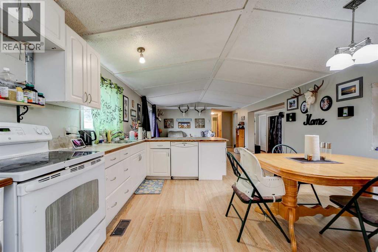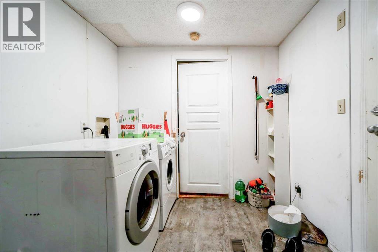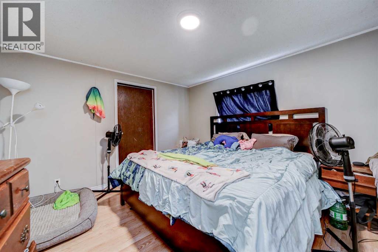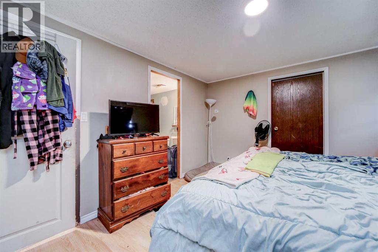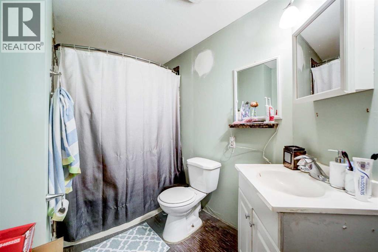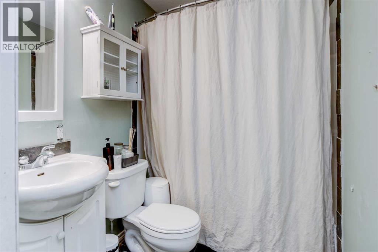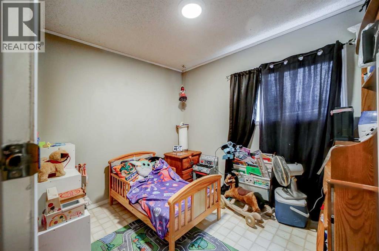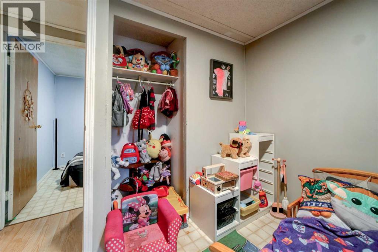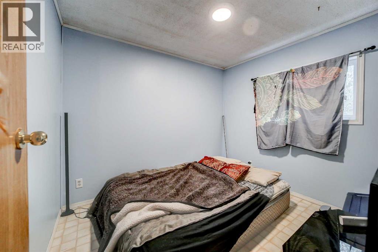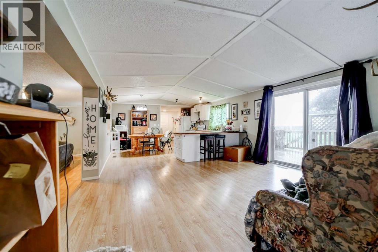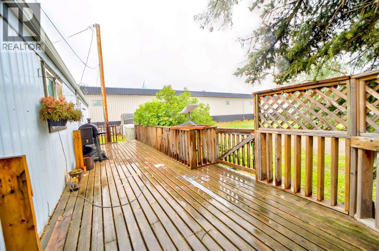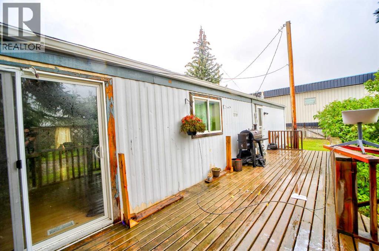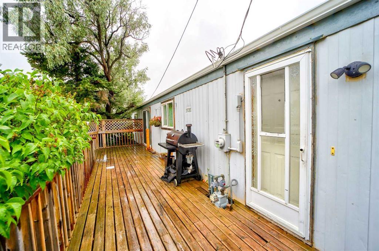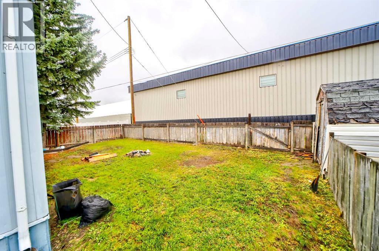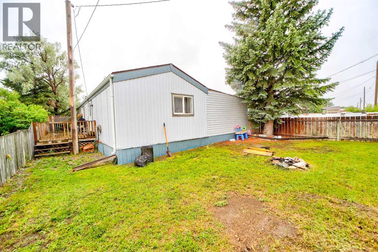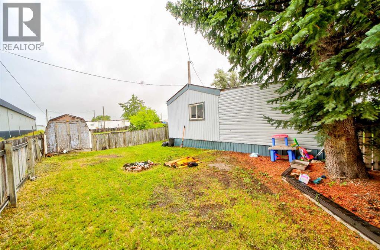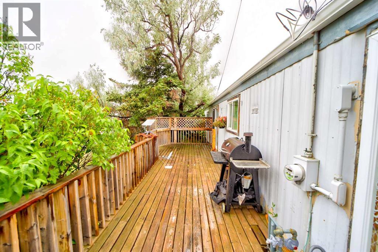Lorem Ipsum D Fort Macleod, Alberta T0L
3 Bedroom
2 Bathroom
1852 sqft
Mobile Home
Fireplace
None
Forced Air
Landscaped
$82,623
Lorem ipsum dolor sit amet, consectetur adipiscing elit. Praeteritis, inquit, gaudeo. Virtutibus igitur rectissime mihi videris et ad consuetudinem nostrae orationis vitia posuisse contraria. Non igitur de improbo, sed de callido improbo quaerimus, qualis Q. Optime, inquam. Nihilne est
Business
| Name | DEMO BUSINESS |
Property Details
| MLS® Number | DEMO28621295 |
| Property Type | Single Family |
| AmenitiesNearBy | Golf Course, Park, Playground, Recreation Nearby, Schools, Shopping |
| CommunityFeatures | Golf Course Development |
| Features | Back Lane |
| ParkingSpaceTotal | 4 |
| Plan | 9811327 |
| Structure | Deck |
Building
| BathroomTotal | 2 |
| BedroomsAboveGround | 3 |
| BedroomsTotal | 3 |
| Appliances | Refrigerator, Dishwasher, Stove, Washer & Dryer |
| ArchitecturalStyle | Mobile Home |
| BasementType | None |
| ConstructedDate | 1987 |
| ConstructionStyleAttachment | Detached |
| CoolingType | None |
| ExteriorFinish | Aluminum Siding |
| FireplacePresent | Yes |
| FireplaceTotal | 1 |
| FlooringType | Laminate, Linoleum |
| FoundationType | Piled |
| HeatingFuel | Natural Gas |
| HeatingType | Forced Air |
| StoriesTotal | 1 |
| SizeInterior | 1852 Sqft |
| TotalFinishedArea | 1852.17 Sqft |
| Type | Manufactured Home |
Parking
| Other |
Land
| Acreage | No |
| FenceType | Fence |
| LandAmenities | Golf Course, Park, Playground, Recreation Nearby, Schools, Shopping |
| LandDisposition | Cleared |
| LandscapeFeatures | Landscaped |
| SizeDepth | 30.17 M |
| SizeFrontage | 13.41 M |
| SizeIrregular | 4356.00 |
| SizeTotal | 4356 Sqft|4,051 - 7,250 Sqft |
| SizeTotalText | 4356 Sqft|4,051 - 7,250 Sqft |
| ZoningDescription | Lor |
Rooms
| Level | Type | Length | Width | Dimensions |
|---|---|---|---|---|
| Main Level | 4pc Bathroom | 5.08 Ft x 7.42 Ft | ||
| Main Level | 4pc Bathroom | 6.50 Ft x 9.50 Ft | ||
| Main Level | Bedroom | 9.25 Ft x 8.08 Ft | ||
| Main Level | Bedroom | 9.33 Ft x 9.25 Ft | ||
| Main Level | Dining Room | 14.75 Ft x 13.25 Ft | ||
| Main Level | Family Room | 13.58 Ft x 17.75 Ft | ||
| Main Level | Kitchen | 14.83 Ft x 15.67 Ft | ||
| Main Level | Laundry Room | 9.33 Ft x 7.25 Ft | ||
| Main Level | Living Room | 13.67 Ft x 22.42 Ft | ||
| Main Level | Primary Bedroom | 14.75 Ft x 11.42 Ft | ||
| Main Level | Storage | 9.00 Ft x 7.83 Ft | ||
| Main Level | Other | 13.58 Ft x 4.75 Ft |
Interested?
Contact us for more information
Demo Agent 1469376
Associate
